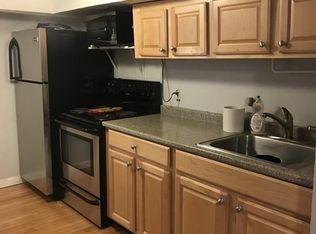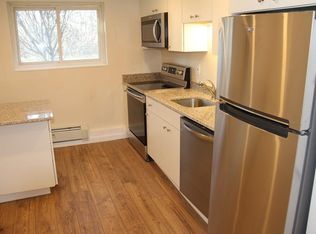Lovely renovated second floor end-unit two bedroom condominium at desirable Chestnut Village Condominium ... many amenities include pool, tennis, 2-car outdoor parking, on-site management office and more ... great space/amenities, attractive price !!... practical layout with little wasted space, eat-in-kitchen, spacious open living room and generous bedrooms and closets ... updated kitchen countertop, decorative tile backsplash and more ... convenient location close to shopping, restaurants, golf, transportation and support services ... please email all showing requests and inquiries
This property is off market, which means it's not currently listed for sale or rent on Zillow. This may be different from what's available on other websites or public sources.

