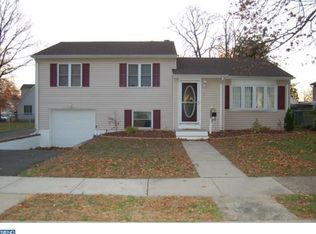This lovely Split Level home with picturesque shutters sits in the shade of a towering (red oak/ birch) tree on a sunny corner lot. At the entry, a vestibule gives a space to greet guests while providing privacy and creating a buffer from cold winter air. Light pours into the living room through a large picture window, highlighting the warm tones of the wood floors and workmanship of the recessed-panel wainscoting. A pass-through window connects the living room to the casual dining area in the inviting kitchen, where the natural grain in light wood cabinets offsets crisp white beadboard panels. Split level stairs off of the kitchen access a bonus room with a half bathroom that would be ideal as a family room, office or play area. Crown moldings and mirrored closet doors in the bedrooms add a pleasing touch, while ceiling fans and vinyl windows help to keep the rooms cool during the long hot days of summer. The sizable yard is fully fenced with large expanses of grass stretching around the home. A side gate connects to a large backyard patio just off the kitchen, an ideal place for summer cookouts. An attached garage provides a great space for storage. Well-maintained, this home has been upgraded with new drainage systems and air conditioning. Close to 295 and Route 1 as well as grocery stores and restaurants, close to Hamilton Train Station. For peace of mind, the seller is providing a one year home warranty. Highest and Best offer due 7.20.20 by 5:00 pm
This property is off market, which means it's not currently listed for sale or rent on Zillow. This may be different from what's available on other websites or public sources.
