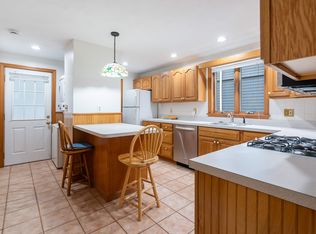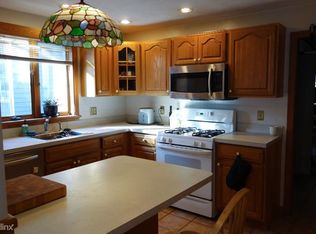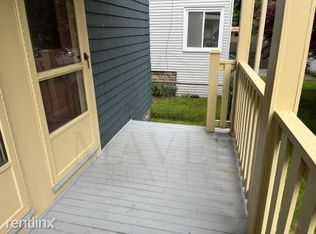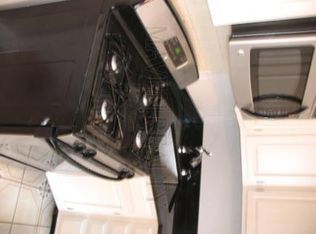Sold for $1,300,000 on 10/08/24
$1,300,000
64 Bristol Rd, Medford, MA 02155
5beds
2,480sqft
2 Family - 2 Units Up/Down
Built in 1917
-- sqft lot
$1,306,800 Zestimate®
$524/sqft
$4,209 Estimated rent
Home value
$1,306,800
$1.20M - $1.42M
$4,209/mo
Zestimate® history
Loading...
Owner options
Explore your selling options
What's special
Nestled between Ball Sq & Tufts University is an amazing multi-family opportunity for an owner occupant or investor! Welcome to 64 Bristol Rd, a turnkey property near the Somerville line that has been lovingly maintained by the same family for nearly 50 years. Unit 1 opens to a large foyer, separated from the living room by decorative wood columns, then leads to a dining room/office area. Flooring is both hardwood and tile throughout. Two good-sized bedrooms, a fully tiled and bright bath, and an optimal eat-in kitchen with honey cabinets, ample counter space and storage round out the unit. Unit 2 has the same, expansive layout and condition, but also features a 3rd bedroom and 2nd bath in a sun splashed, chic attic suite. The other section of the attic is unfinished and offers the potential to easily add another large bedroom, or potentially, create a separate 3rd unit. One heating system is new and basement is dry & clean. Lots of possibilities...come by this w/e to see for yourself!
Zillow last checked: 8 hours ago
Listing updated: October 09, 2024 at 04:10am
Listed by:
Cook Real Estate Partners 508-361-9355,
Keller Williams Elite 508-528-1000,
Angelo Mangino 617-407-7482
Bought with:
Sabbor Sheikh
Coldwell Banker Realty - Boston
Source: MLS PIN,MLS#: 73284018
Facts & features
Interior
Bedrooms & bathrooms
- Bedrooms: 5
- Bathrooms: 3
- Full bathrooms: 3
Heating
- Baseboard, Natural Gas, Electric
Cooling
- None
Features
- Ceiling Fan(s), Walk-Up Attic, Heated Attic, Pantry, Walk-In Closet(s), Bathroom with Shower Stall, Bathroom With Tub, Internet Available - Broadband, Living Room, Dining Room, Kitchen, Family Room, Loft, Office/Den
- Flooring: Tile, Vinyl, Carpet, Stone/Ceramic Tile
- Windows: Skylight(s)
- Basement: Interior Entry,Sump Pump,Unfinished
- Has fireplace: No
Interior area
- Total structure area: 2,480
- Total interior livable area: 2,480 sqft
Property
Parking
- Total spaces: 3
- Parking features: Off Street, On Street
- Uncovered spaces: 3
Features
- Patio & porch: Enclosed, Patio
- Fencing: Fenced
Lot
- Size: 3,400 sqft
- Features: Level
Details
- Parcel number: M:X07 B:0034,645276
- Zoning: RES
Construction
Type & style
- Home type: MultiFamily
- Property subtype: 2 Family - 2 Units Up/Down
Materials
- Foundation: Concrete Perimeter
- Roof: Shingle
Condition
- Year built: 1917
Utilities & green energy
- Electric: Circuit Breakers
- Sewer: Public Sewer
- Water: Public
Community & neighborhood
Community
- Community features: Public Transportation, Shopping, Pool, Park, T-Station, University
Location
- Region: Medford
HOA & financial
Other financial information
- Total actual rent: 2100
Other
Other facts
- Listing terms: Lease Back,Contract
Price history
| Date | Event | Price |
|---|---|---|
| 10/8/2024 | Sold | $1,300,000+8.4%$524/sqft |
Source: MLS PIN #73284018 Report a problem | ||
| 9/11/2024 | Contingent | $1,199,000$483/sqft |
Source: MLS PIN #73284018 Report a problem | ||
| 9/3/2024 | Listed for sale | $1,199,000$483/sqft |
Source: MLS PIN #73284018 Report a problem | ||
Public tax history
| Year | Property taxes | Tax assessment |
|---|---|---|
| 2025 | $7,758 | $910,600 |
| 2024 | $7,758 +1.9% | $910,600 +3.5% |
| 2023 | $7,614 -1.1% | $880,200 +3% |
Find assessor info on the county website
Neighborhood: 02155
Nearby schools
GreatSchools rating
- 5/10Missituk Elementary SchoolGrades: PK-5Distance: 0.6 mi
- 6/10John J. McGlynn Middle SchoolGrades: 6-8Distance: 0.9 mi
- 6/10Medford High SchoolGrades: PK,9-12Distance: 2 mi
Get a cash offer in 3 minutes
Find out how much your home could sell for in as little as 3 minutes with a no-obligation cash offer.
Estimated market value
$1,306,800
Get a cash offer in 3 minutes
Find out how much your home could sell for in as little as 3 minutes with a no-obligation cash offer.
Estimated market value
$1,306,800



