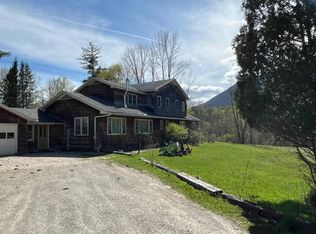If you want the feel of Vermont and the benefits of being near town activities this location is the best.,.....across from the Southern Vermont Art Center. The home is an open floor plan design with cathedral ceiling and field stone fireplace. The primary suite is on the main level with two additional bedrooms upstairs. The kitchen has been updated with stainless steel appliances and granite counter tops. If you need room for a hobby or a space to display a special collection , there is a room dedicated for that purpose. Surrounded on three sides with enough foliage to provide excellent privacy on your deck for quiet evenings or for entertaining.
This property is off market, which means it's not currently listed for sale or rent on Zillow. This may be different from what's available on other websites or public sources.

