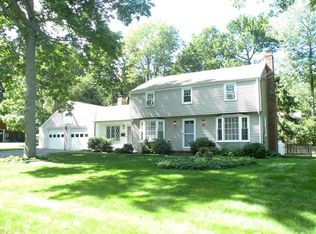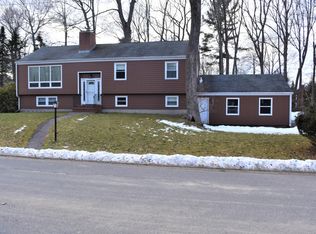Closed
$915,990
64 Brentwood Road, Cape Elizabeth, ME 04107
4beds
2,793sqft
Single Family Residence
Built in 1972
0.36 Acres Lot
$934,300 Zestimate®
$328/sqft
$3,767 Estimated rent
Home value
$934,300
$860,000 - $1.02M
$3,767/mo
Zestimate® history
Loading...
Owner options
Explore your selling options
What's special
In the heart of Cape Elizabeth's picturesque Brentwood West neighborhood, this 4 bedroom, 2.5 bathroom residence offers over 2,700 square feet of thoughtfully updated living space. The recently remodeled kitchen is truly the heart of the home with classic white cabinetry, ample counter space and a fabulous center island to gather around. A casual eating area is just off the kitchen, with sliders to the sunny back yard. The adjacent formal dining room provides an easy transition for both everyday living and entertaining. The spacious front-to-back living room is filled with natural light and offers a comfortable gas fireplace, creating a perfect space to relax. A powder room completes the main level. Upstairs, you'll find hardwood floors throughout and plenty of room to spread out. The primary bedroom includes its own private bathroom, and the three additional well-sized bedrooms offer ample closet space and share a full bathroom with a tub. The finished lower level offers flexible living space that can easily be adapted to suit your needs, whether you envision an office, playroom, guest room, home theater, or workout area. The back yard is open and level, perfect for gardens or play, and the attached two car garage and updated systems are ideal for those seeking comfort and convenience. Close to shops and restaurants, minutes by car to sandy beaches and just ten minutes to downtown Portland and the Jetport, this inviting home is a truly exceptional opportunity.
Zillow last checked: 8 hours ago
Listing updated: May 20, 2025 at 12:26pm
Listed by:
Legacy Properties Sotheby's International Realty
Bought with:
Waypoint Brokers Collective
Source: Maine Listings,MLS#: 1620158
Facts & features
Interior
Bedrooms & bathrooms
- Bedrooms: 4
- Bathrooms: 3
- Full bathrooms: 2
- 1/2 bathrooms: 1
Primary bedroom
- Features: Closet, Full Bath
- Level: Second
Bedroom 1
- Level: Second
Bedroom 2
- Level: Second
Bedroom 3
- Level: Second
Bonus room
- Level: Basement
Dining room
- Level: First
Kitchen
- Features: Eat-in Kitchen, Kitchen Island
- Level: First
Living room
- Features: Gas Fireplace
- Level: First
Heating
- Baseboard, Hot Water
Cooling
- None
Appliances
- Included: Dishwasher, Disposal, Dryer, Microwave, Electric Range, Refrigerator, Washer
Features
- Bathtub, Shower, Storage, Primary Bedroom w/Bath
- Flooring: Laminate, Tile, Wood
- Windows: Double Pane Windows
- Basement: Interior Entry,Finished,Full
- Number of fireplaces: 1
Interior area
- Total structure area: 2,793
- Total interior livable area: 2,793 sqft
- Finished area above ground: 2,064
- Finished area below ground: 729
Property
Parking
- Total spaces: 2
- Parking features: Paved, 1 - 4 Spaces, Garage Door Opener
- Attached garage spaces: 2
Features
- Patio & porch: Deck, Porch
Lot
- Size: 0.36 Acres
- Features: Near Golf Course, Near Public Beach, Near Shopping, Near Turnpike/Interstate, Near Town, Neighborhood, Suburban, Level, Open Lot, Sidewalks, Landscaped
Details
- Additional structures: Shed(s)
- Parcel number: CAPEU35005030000
- Zoning: RC
Construction
Type & style
- Home type: SingleFamily
- Architectural style: Dutch Colonial
- Property subtype: Single Family Residence
Materials
- Wood Frame, Clapboard, Wood Siding
- Roof: Composition,Shingle
Condition
- Year built: 1972
Utilities & green energy
- Electric: Circuit Breakers
- Sewer: Public Sewer
- Water: Public
Community & neighborhood
Location
- Region: Cape Elizabeth
- Subdivision: Brentwood West
HOA & financial
HOA
- Has HOA: Yes
- HOA fee: $125 annually
Other
Other facts
- Road surface type: Paved
Price history
| Date | Event | Price |
|---|---|---|
| 5/19/2025 | Sold | $915,990+9.2%$328/sqft |
Source: | ||
| 4/29/2025 | Pending sale | $839,000$300/sqft |
Source: | ||
| 4/24/2025 | Listed for sale | $839,000$300/sqft |
Source: | ||
Public tax history
| Year | Property taxes | Tax assessment |
|---|---|---|
| 2024 | $14,747 | $660,100 |
| 2023 | $14,747 +127.1% | $660,100 +114.9% |
| 2022 | $6,495 +4.4% | $307,100 |
Find assessor info on the county website
Neighborhood: 04107
Nearby schools
GreatSchools rating
- 10/10Pond Cove Elementary SchoolGrades: K-4Distance: 0.4 mi
- 10/10Cape Elizabeth Middle SchoolGrades: 5-8Distance: 0.5 mi
- 10/10Cape Elizabeth High SchoolGrades: 9-12Distance: 0.6 mi

Get pre-qualified for a loan
At Zillow Home Loans, we can pre-qualify you in as little as 5 minutes with no impact to your credit score.An equal housing lender. NMLS #10287.

