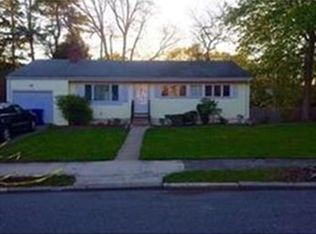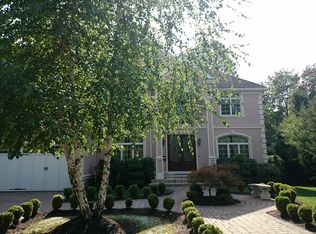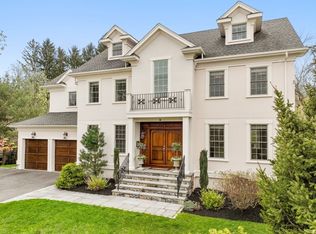Sold for $1,790,000
$1,790,000
64 Botsford Rd, Newton, MA 02467
5beds
3,593sqft
Single Family Residence
Built in 1953
7,903 Square Feet Lot
$1,826,500 Zestimate®
$498/sqft
$6,995 Estimated rent
Home value
$1,826,500
$1.68M - $1.99M
$6,995/mo
Zestimate® history
Loading...
Owner options
Explore your selling options
What's special
This delightful contemporary home sits in the sought-after Chestnut Hill neighborhood. A true gem with much to offer, it’s a seamless blend of modern comfort & classic charm. The open floor plan creates a welcoming atmosphere flooded with natural light, high ceilings & skylights. The large kitchen offers an abundance of cabinet & counter space. 3 bedrooms, a full modern bath plus half bath are on this level. Retreat upstairs to the primary bedroom; a tranquil haven with its own ensuite bath & walk-in closet. An additional bedroom provides flexibility. The lower level is a pleasant surprise with a large family room, another bedroom, a full modern bath, side-by-side laundry & lots of storage. There is yet another hangout space & another full bath! The fenced yard is a peaceful oasis with an oversized deck leading down to a fire pit & hammock area. Garage & central AC. The convenient location is near Spaulding & an array of dining, shopping & entertainment options. See List of Updates.
Zillow last checked: 8 hours ago
Listing updated: December 16, 2024 at 10:01am
Listed by:
Paula Narenkivicius 617-407-2694,
Compass 617-752-6845
Bought with:
The Tabassi Team
RE/MAX Partners Relocation
Source: MLS PIN,MLS#: 73280650
Facts & features
Interior
Bedrooms & bathrooms
- Bedrooms: 5
- Bathrooms: 5
- Full bathrooms: 4
- 1/2 bathrooms: 1
- Main level bathrooms: 1
Primary bedroom
- Features: Bathroom - Full, Ceiling Fan(s), Walk-In Closet(s), Flooring - Wall to Wall Carpet
- Level: Second
Bedroom 2
- Features: Flooring - Wood
- Level: First
Bedroom 3
- Features: Flooring - Wood
- Level: First
Bedroom 4
- Features: Bathroom - Half, Flooring - Wood
- Level: First
Bedroom 5
- Features: Flooring - Wood, Window(s) - Bay/Bow/Box
- Level: Basement
Primary bathroom
- Features: Yes
Bathroom 1
- Features: Bathroom - Full, Bathroom - With Tub & Shower, Flooring - Stone/Ceramic Tile, Cabinets - Upgraded, Remodeled
- Level: Main,First
Bathroom 2
- Features: Bathroom - Full, Bathroom - Double Vanity/Sink, Skylight, Cathedral Ceiling(s), Closet - Linen, Flooring - Stone/Ceramic Tile, Window(s) - Bay/Bow/Box, Jacuzzi / Whirlpool Soaking Tub, Recessed Lighting
- Level: Second
Bathroom 3
- Features: Bathroom - Full, Flooring - Stone/Ceramic Tile, Remodeled
- Level: Basement
Dining room
- Features: Flooring - Wood, Open Floorplan
- Level: First
Family room
- Features: Flooring - Wood, Recessed Lighting
- Level: First
Kitchen
- Features: Closet/Cabinets - Custom Built, Window(s) - Bay/Bow/Box, Kitchen Island, Deck - Exterior, Open Floorplan, Recessed Lighting, Gas Stove
- Level: First
Living room
- Features: Skylight, Cathedral Ceiling(s), Flooring - Wood, Window(s) - Picture, Open Floorplan
- Level: First
Office
- Features: Skylight, Closet, Flooring - Wall to Wall Carpet
- Level: Second
Heating
- Forced Air, Natural Gas
Cooling
- Central Air
Appliances
- Included: Gas Water Heater, Tankless Water Heater, Range, Oven, Dishwasher, Disposal, Microwave, Refrigerator, Washer, Dryer
- Laundry: Laundry Closet, In Basement
Features
- Closet, Bathroom - Full, Recessed Lighting, Bathroom - Half, Office, Game Room, Den, 3/4 Bath, Laundry Chute
- Flooring: Wood, Tile, Laminate, Flooring - Wall to Wall Carpet, Flooring - Stone/Ceramic Tile
- Windows: Skylight(s), Insulated Windows, Storm Window(s)
- Basement: Full,Finished
- Number of fireplaces: 1
- Fireplace features: Living Room
Interior area
- Total structure area: 3,593
- Total interior livable area: 3,593 sqft
Property
Parking
- Total spaces: 4
- Parking features: Attached, Paved Drive, Off Street
- Attached garage spaces: 1
- Uncovered spaces: 3
Accessibility
- Accessibility features: No
Features
- Patio & porch: Deck
- Exterior features: Deck, Storage, Fenced Yard, Garden
- Fencing: Fenced/Enclosed,Fenced
Lot
- Size: 7,903 sqft
- Features: Wooded
Details
- Parcel number: S:82 B:037 L:0019,706760
- Zoning: SR3
Construction
Type & style
- Home type: SingleFamily
- Architectural style: Contemporary
- Property subtype: Single Family Residence
Materials
- Frame
- Foundation: Concrete Perimeter
- Roof: Shingle
Condition
- Year built: 1953
Utilities & green energy
- Electric: Circuit Breakers
- Sewer: Public Sewer
- Water: Public
- Utilities for property: for Gas Range, for Electric Oven
Green energy
- Energy efficient items: Thermostat
Community & neighborhood
Security
- Security features: Security System
Community
- Community features: Shopping, Walk/Jog Trails, Golf, Highway Access, Private School, Public School
Location
- Region: Newton
Price history
| Date | Event | Price |
|---|---|---|
| 9/30/2024 | Sold | $1,790,000+6%$498/sqft |
Source: MLS PIN #73280650 Report a problem | ||
| 8/22/2024 | Listed for sale | $1,689,000+105.7%$470/sqft |
Source: MLS PIN #73280650 Report a problem | ||
| 1/11/2016 | Sold | $821,000$228/sqft |
Source: Agent Provided Report a problem | ||
| 12/9/2009 | Sold | $821,000-3.1%$228/sqft |
Source: Public Record Report a problem | ||
| 5/14/2007 | Sold | $847,500+66.2%$236/sqft |
Source: Public Record Report a problem | ||
Public tax history
| Year | Property taxes | Tax assessment |
|---|---|---|
| 2025 | $12,994 +3.4% | $1,325,900 +3% |
| 2024 | $12,564 +4.6% | $1,287,300 +9.1% |
| 2023 | $12,008 +4.5% | $1,179,600 +8% |
Find assessor info on the county website
Neighborhood: 02467
Nearby schools
GreatSchools rating
- 9/10Memorial Spaulding Elementary SchoolGrades: K-5Distance: 0.3 mi
- 8/10Oak Hill Middle SchoolGrades: 6-8Distance: 1 mi
- 10/10Newton South High SchoolGrades: 9-12Distance: 1 mi
Schools provided by the listing agent
- Elementary: Spaulding
- Middle: Oak Hill
- High: South
Source: MLS PIN. This data may not be complete. We recommend contacting the local school district to confirm school assignments for this home.
Get a cash offer in 3 minutes
Find out how much your home could sell for in as little as 3 minutes with a no-obligation cash offer.
Estimated market value$1,826,500
Get a cash offer in 3 minutes
Find out how much your home could sell for in as little as 3 minutes with a no-obligation cash offer.
Estimated market value
$1,826,500


