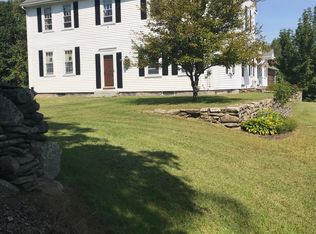ABSOLUTELY GORGEOUS!You will fall in love w/ this sprawling 2800 sqft Contemporary Ranch the moment you enter the driveway!Superior craftsmanship & design this pristine 3 bedrm 2.5 ba home is located on 1.5 acres with natural stone walls on a country rd in Charlton.The center piece of this home is the over-sized family rm w/ cathedral ceilings,fireplace,custom built-in bookcases,and open concept that will meet all of your entertaining needs.Open into the family rm is a spacious kitchen w/ granite counters,cherry cabinets and wood flrs.The side of the house boasts an expansive master suite & large office.Unfinished bonus rm above gar & partially finished walk out basement features a large exercise room, third garage, bar area and plenty of storage. A private back yard area where you will enjoy entertaining on multi level decks and new patio.The grounds are professionally landscaped and the property is located in close proximity to schools and recreational areas.
This property is off market, which means it's not currently listed for sale or rent on Zillow. This may be different from what's available on other websites or public sources.
