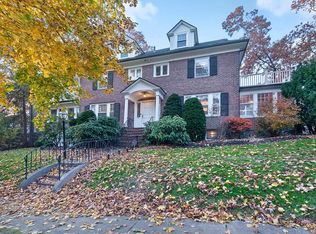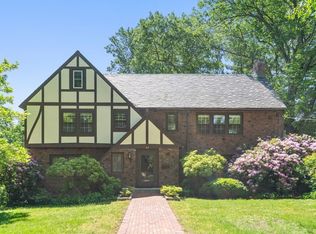Ideally located on a quiet, tree-lined street on West Newton Hill, this spacious and sun flooded home offers all the charm of a classic slate roof 1920's Colonial with the renovations and amenities desired by today's family. The new contemporary chef's kitchen with radiant floor will delight. Renovated baths, newer windows, updated heating and cooling with 4 bedrooms on the 2nd floor and optional bedroom/office space on 3rd floor with full bathroom. Offering Smart Home features and a Bosch Electrical Vehicle Charging Station in the generous 2 car garage, this lovely home is also close to transportation, The Peirce School, the Newton Library, and the Villages of Newtonville and West Newton.
This property is off market, which means it's not currently listed for sale or rent on Zillow. This may be different from what's available on other websites or public sources.

