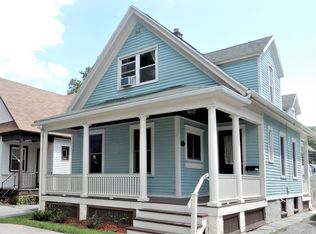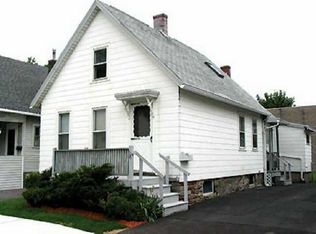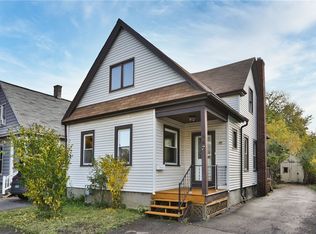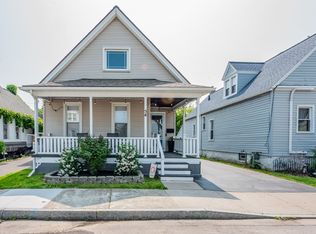Closed
$196,000
64 Bloomfield Pl, Rochester, NY 14620
3beds
1,271sqft
Single Family Residence
Built in 1920
3,885.55 Square Feet Lot
$217,900 Zestimate®
$154/sqft
$2,104 Estimated rent
Maximize your home sale
Get more eyes on your listing so you can sell faster and for more.
Home value
$217,900
$207,000 - $231,000
$2,104/mo
Zestimate® history
Loading...
Owner options
Explore your selling options
What's special
WELCOME TO SWILLBURG! This move-in ready home is nestled on a private dead end street! Excellent curb appeal invites you inside to the large living room, full of natural light. Formal dining room is great for entertaining and leads to the spacious kitchen. This kitchen offers an abundance of cabinet and counter space and a WALK IN PANTRY! The spacious first floor bedroom can also be used as home office! Upstairs has HUGE tandem bedrooms and a full bath! Enjoy the outdoor patio overlooking well landscaped backyard that is partially fenced. Spacious garage! Updated mechanics including a NEW AC, Heat Pump and hot water tank! Meticulously maintained. Make this house your HOME today! Offers will be considered at 6pm on Monday 9/4.
Zillow last checked: 8 hours ago
Listing updated: October 23, 2023 at 10:24am
Listed by:
Grant D. Pettrone 585-653-7700,
Revolution Real Estate
Bought with:
Erin M. Rossi, 10401339268
Tru Agent Real Estate
Source: NYSAMLSs,MLS#: R1494374 Originating MLS: Rochester
Originating MLS: Rochester
Facts & features
Interior
Bedrooms & bathrooms
- Bedrooms: 3
- Bathrooms: 1
- Full bathrooms: 1
- Main level bedrooms: 1
Heating
- Gas, Heat Pump
Cooling
- Heat Pump, Central Air
Appliances
- Included: Dryer, Dishwasher, Electric Oven, Electric Range, Gas Water Heater, Microwave, Refrigerator, Washer
- Laundry: In Basement
Features
- Ceiling Fan(s), Separate/Formal Dining Room, Entrance Foyer, Separate/Formal Living Room, Living/Dining Room, Walk-In Pantry, Bedroom on Main Level
- Flooring: Carpet, Varies, Vinyl
- Basement: Full,Sump Pump
- Has fireplace: No
Interior area
- Total structure area: 1,271
- Total interior livable area: 1,271 sqft
Property
Parking
- Total spaces: 1.5
- Parking features: Detached, Garage, Garage Door Opener
- Garage spaces: 1.5
Features
- Levels: Two
- Stories: 2
- Patio & porch: Patio
- Exterior features: Blacktop Driveway, Fence, Patio
- Fencing: Partial
Lot
- Size: 3,885 sqft
- Dimensions: 35 x 109
- Features: Residential Lot
Details
- Parcel number: 26140012174000010080000000
- Special conditions: Standard
Construction
Type & style
- Home type: SingleFamily
- Architectural style: Cape Cod,Two Story
- Property subtype: Single Family Residence
Materials
- Wood Siding
- Foundation: Stone
- Roof: Asphalt
Condition
- Resale
- Year built: 1920
Utilities & green energy
- Sewer: Connected
- Water: Connected, Public
- Utilities for property: High Speed Internet Available, Sewer Connected, Water Connected
Community & neighborhood
Location
- Region: Rochester
- Subdivision: Goebel & George
Other
Other facts
- Listing terms: Cash,Conventional,FHA,VA Loan
Price history
| Date | Event | Price |
|---|---|---|
| 10/17/2023 | Sold | $196,000+18.9%$154/sqft |
Source: | ||
| 9/5/2023 | Pending sale | $164,777$130/sqft |
Source: | ||
| 8/30/2023 | Listed for sale | $164,777+93.9%$130/sqft |
Source: | ||
| 10/31/2013 | Sold | $85,000$67/sqft |
Source: | ||
Public tax history
| Year | Property taxes | Tax assessment |
|---|---|---|
| 2024 | -- | $190,600 +81.2% |
| 2023 | -- | $105,200 |
| 2022 | -- | $105,200 |
Find assessor info on the county website
Neighborhood: Swillburg
Nearby schools
GreatSchools rating
- 2/10School 35 PinnacleGrades: K-6Distance: 0.3 mi
- 3/10School Of The ArtsGrades: 7-12Distance: 1.2 mi
- 1/10James Monroe High SchoolGrades: 9-12Distance: 0.5 mi
Schools provided by the listing agent
- District: Rochester
Source: NYSAMLSs. This data may not be complete. We recommend contacting the local school district to confirm school assignments for this home.



