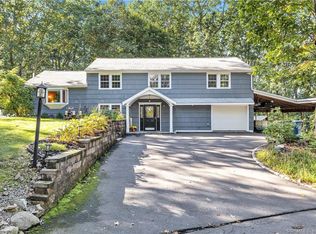Sold for $490,000
$490,000
64 Birchwood Road, Monroe, CT 06468
3beds
1,784sqft
Single Family Residence
Built in 1956
0.9 Acres Lot
$504,900 Zestimate®
$275/sqft
$3,599 Estimated rent
Home value
$504,900
$454,000 - $565,000
$3,599/mo
Zestimate® history
Loading...
Owner options
Explore your selling options
What's special
Spacious and very well cared for Split-level home on a quiet cul-de-sac in Monroe. It's conveniently located close to shopping, restaurants, and private farms while nestled into a desirable and quiet neighborhood. This property has it all; from a private and serene backyard setting to a cozy fireplace in a chic country living room. The house is set back from the road with space in front and back. The exterior of the house offers wood siding, updated windows, a lovely deck and a patio with a hot tub. Inside this home is meticulously maintained and features lots of living and entertaining space. You'll enter through a beautiful living room clad in rich wooden floors and accents. That leads you into the updated kitchen and formal dining area with space for the whole family around the table. The upper level of this home offers all three freshly painted bedrooms that also feature hardwood flooring and great natural light. The lower level of this home features a large family room with hardwood, full-size windows and a walk-out. This is not expected to last long so make your appointment today!
Zillow last checked: 8 hours ago
Listing updated: March 24, 2025 at 12:14pm
Listed by:
Cisco Borres 203-209-9306,
RE/MAX Right Choice 203-268-1118
Bought with:
Eli Rodrigues Carneiro, RES.0811414
William Raveis Real Estate
Source: Smart MLS,MLS#: 24071766
Facts & features
Interior
Bedrooms & bathrooms
- Bedrooms: 3
- Bathrooms: 2
- Full bathrooms: 2
Primary bedroom
- Level: Upper
Bedroom
- Level: Upper
Bedroom
- Level: Upper
Dining room
- Level: Main
Family room
- Level: Lower
Living room
- Level: Main
Heating
- Hot Water, Propane
Cooling
- Whole House Fan
Appliances
- Included: Gas Range, Refrigerator, Dishwasher, Washer, Dryer, Water Heater
Features
- Basement: Full,Partially Finished
- Attic: Access Via Hatch
- Number of fireplaces: 1
Interior area
- Total structure area: 1,784
- Total interior livable area: 1,784 sqft
- Finished area above ground: 1,784
Property
Parking
- Parking features: None
Features
- Levels: Multi/Split
- Patio & porch: Deck, Patio
- Exterior features: Rain Gutters, Lighting
- Spa features: Heated
Lot
- Size: 0.90 Acres
- Features: Few Trees, Cul-De-Sac, Rolling Slope
Details
- Additional structures: Shed(s)
- Parcel number: 176263
- Zoning: RF2
Construction
Type & style
- Home type: SingleFamily
- Architectural style: Split Level
- Property subtype: Single Family Residence
Materials
- Wood Siding
- Foundation: Concrete Perimeter
- Roof: Asphalt
Condition
- New construction: No
- Year built: 1956
Utilities & green energy
- Sewer: Septic Tank
- Water: Well
Community & neighborhood
Location
- Region: Monroe
- Subdivision: Upper Stepney
Price history
| Date | Event | Price |
|---|---|---|
| 3/24/2025 | Sold | $490,000+3.2%$275/sqft |
Source: | ||
| 3/21/2025 | Pending sale | $475,000$266/sqft |
Source: | ||
| 2/5/2025 | Listed for sale | $475,000+39.7%$266/sqft |
Source: | ||
| 1/11/2008 | Sold | $340,000+123%$191/sqft |
Source: | ||
| 1/10/1997 | Sold | $152,500+4.1%$85/sqft |
Source: | ||
Public tax history
| Year | Property taxes | Tax assessment |
|---|---|---|
| 2025 | $8,189 +16.5% | $285,630 +55.5% |
| 2024 | $7,030 +1.9% | $183,700 |
| 2023 | $6,898 +1.9% | $183,700 |
Find assessor info on the county website
Neighborhood: Stepney
Nearby schools
GreatSchools rating
- 8/10Stepney Elementary SchoolGrades: K-5Distance: 2.5 mi
- 7/10Jockey Hollow SchoolGrades: 6-8Distance: 3.1 mi
- 9/10Masuk High SchoolGrades: 9-12Distance: 5.2 mi
Schools provided by the listing agent
- High: Masuk
Source: Smart MLS. This data may not be complete. We recommend contacting the local school district to confirm school assignments for this home.
Get pre-qualified for a loan
At Zillow Home Loans, we can pre-qualify you in as little as 5 minutes with no impact to your credit score.An equal housing lender. NMLS #10287.
Sell for more on Zillow
Get a Zillow Showcase℠ listing at no additional cost and you could sell for .
$504,900
2% more+$10,098
With Zillow Showcase(estimated)$514,998
