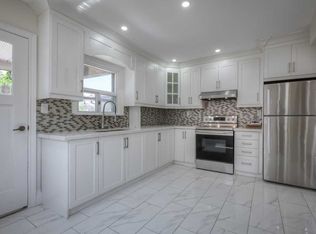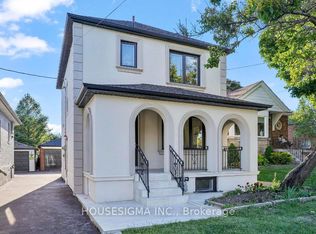Move-in Incentive: $100 off First Month's Rent Pay $2,250 for the first month, then $2,350/month (utilities included) Main Floor 2-Bed Duplex with Fireplace & Parking Prime York Location! 64 Bicknell Ave, York, ON M6M 4G6 Looking for a bright, stylish, and spacious place to call home? This 2-bedroom, 1-bath main-floor duplex (700+ sq. ft.) features modern finishes, open-concept living, and plenty of natural light. Features You'll Love: - Spacious 2-bedroom layout perfect for families or professionals - Large master bedroom with cozy fireplace - Bright living area with open-concept kitchen and ample counter space - In-unit laundry for your convenience - Big windows throughout offering great natural light - Parking spot included on the driveway Prime York Location: Situated in a family-friendly community, you're just minutes from: - York Recreation Centre, Toronto Public Library & Keelesdale South Park - Shopping and groceries: No Frills, FreshCo, Canadian Tire, Winners, Home Depot, Shoppers, LCBO, Dollarama - Dining options: Subway, A&W, Tim Hortons, Starbucks, McDonald's, Eggsmart & more - Healthcare: Humber River Hospital, West Park Healthcare Centre - Easy access to Weston Rd, Keele St, Eglinton Ave W, Lawrence Ave W & Hwy 401 - Close to public transit and Weston GO Station - Top-rated schools and community centers nearby Rental Details: - Rent: $2,350/month (utilities included) - Move-in incentive: $2,250 for the first month - Available: Immediately 64 Bicknell Avenue - Heat - Water - Electricity - Garbage Collection
This property is off market, which means it's not currently listed for sale or rent on Zillow. This may be different from what's available on other websites or public sources.

