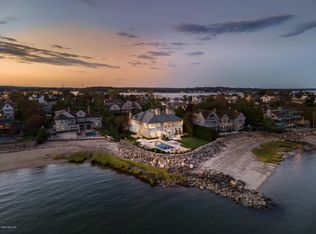Direct Waterfront paradise overlooking the L.I.Sound, this beautifully appointed Nantucket COL represents the best of all worlds. Be it spectacular panoramic views,entertaining on prvt beach & poolside, setting sail from your prvt dock or close proximity to Metro North & I-95, this 11RM/4BR/3.2BTH home combines four season luxury w/convenience Soaring 3-story barrel ceiling,custom millwork,cathedral-height stone fplc, & deep crown moldings exemplify matchless craftsmanship found thru-out this stunning Saugatuck Shores beach property Hdwd flrs & 2-story windows accent open floor plan on MAIN Level w/water views from every room. Sun-filled LR & DR area w/interior balcony, Gourmet EIK w/state of Art Applcs open to PATIO & POOL w/Outdoor shower. Quiet DEN features mahogany blt-ins,wet bar & outdoor access. 1st flr BR w/bth makes perfect in-law or guest suite. MBR suite w/steam shower,rm-size closet w/abundant storage, jacuzzi tub & balcony deck. 2nd flr office w/commanding views of LI sound. LG Playrm w/vltd ceiling & 2 add'l BRS complete 2nd flr. 3rd flr Media RM w/half bth & wet bar creates excellent space for overflow company. This Architectural masterpiece awaits the Buyer desiring a Seaside Paradise for all family and friends to enjoy
This property is off market, which means it's not currently listed for sale or rent on Zillow. This may be different from what's available on other websites or public sources.
