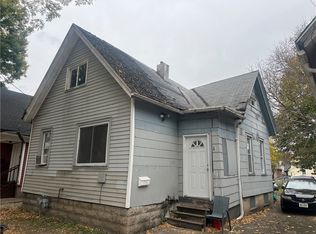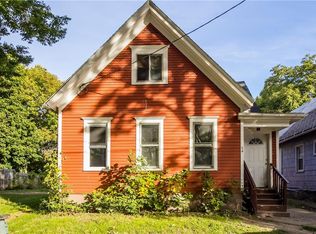Closed
$65,000
64 Berlin St, Rochester, NY 14621
4beds
1,274sqft
Single Family Residence
Built in 1910
5,227.2 Square Feet Lot
$82,700 Zestimate®
$51/sqft
$1,615 Estimated rent
Home value
$82,700
$65,000 - $103,000
$1,615/mo
Zestimate® history
Loading...
Owner options
Explore your selling options
What's special
MONEY MAKER!!! Investment Opportunity Just Minutes From The RGH & Expressway 104! This cozy 4 bed 1 bath colonial features a 5 year old TEAR OFF ROOF, 3 year old FURNACE & H20 TANKK! Property offers Updated LVP Flooring through out! In addition you'll find First Floor LAUNDRY, BATHROOM & BEDROOMS!! Continue Upstairs to, 2 additional bedrooms and open living foyer. Tenant is on MONTH TO MONTH LEASE would like to stay but willing to move if necessary. Rent is 1,500 monthly. *** BRAND NEW C OF O WILL BE PROVIDED WITH SALE *** This One is a NO- BRAINER add this TURN KEY INVESTMENT to your portfolio today! Group Showings will be held: Thursday 8/8/24 4:00-5:00PM, Friday 8/9/24 6:00-7:00PM & Sunday 8/11/24 1:00-2:30PM. Delayed Negotiations (Offers due 8/12/2024 BY 4:00PM) Please Allow 24 Response Time On All Offers!!
Zillow last checked: 8 hours ago
Listing updated: December 02, 2024 at 02:00pm
Listed by:
Cassandra Bradley 585-490-6943,
Cassandra Bradley Realty LLC
Bought with:
Alexander Malyk, 10301222302
Paragon Choice Realty LLC
Source: NYSAMLSs,MLS#: R1556776 Originating MLS: Rochester
Originating MLS: Rochester
Facts & features
Interior
Bedrooms & bathrooms
- Bedrooms: 4
- Bathrooms: 1
- Full bathrooms: 1
- Main level bathrooms: 1
- Main level bedrooms: 2
Heating
- Gas, Forced Air
Appliances
- Included: Gas Oven, Gas Range, Gas Water Heater, Refrigerator
- Laundry: Main Level
Features
- Entrance Foyer, Separate/Formal Living Room, Living/Dining Room, Bedroom on Main Level, Main Level Primary
- Flooring: Linoleum, Luxury Vinyl, Vinyl
- Basement: Full
- Has fireplace: No
Interior area
- Total structure area: 1,274
- Total interior livable area: 1,274 sqft
Property
Parking
- Parking features: No Garage
Features
- Patio & porch: Open, Porch
- Exterior features: Blacktop Driveway
Lot
- Size: 5,227 sqft
- Dimensions: 35 x 143
- Features: Near Public Transit, Residential Lot
Details
- Parcel number: 26140010624000010030000000
- Special conditions: Standard
Construction
Type & style
- Home type: SingleFamily
- Architectural style: Colonial,Historic/Antique
- Property subtype: Single Family Residence
Materials
- Aluminum Siding, Steel Siding, Vinyl Siding
- Foundation: Block
- Roof: Shingle
Condition
- Resale
- Year built: 1910
Utilities & green energy
- Sewer: Connected
- Water: Connected, Public
- Utilities for property: Sewer Connected, Water Connected
Community & neighborhood
Location
- Region: Rochester
- Subdivision: Finks Assors
Other
Other facts
- Listing terms: Cash,Conventional,FHA,VA Loan
Price history
| Date | Event | Price |
|---|---|---|
| 11/13/2024 | Sold | $65,000-7%$51/sqft |
Source: | ||
| 8/28/2024 | Pending sale | $69,900$55/sqft |
Source: | ||
| 8/5/2024 | Listed for sale | $69,900+17.5%$55/sqft |
Source: | ||
| 11/27/2023 | Listing removed | -- |
Source: | ||
| 10/30/2023 | Price change | $59,500-14.4%$47/sqft |
Source: | ||
Public tax history
| Year | Property taxes | Tax assessment |
|---|---|---|
| 2024 | -- | $73,600 +186.4% |
| 2023 | -- | $25,700 |
| 2022 | -- | $25,700 |
Find assessor info on the county website
Neighborhood: 14621
Nearby schools
GreatSchools rating
- 3/10School 22 Lincoln SchoolGrades: PK-6Distance: 0.7 mi
- 3/10School 58 World Of Inquiry SchoolGrades: PK-12Distance: 1.4 mi
- 2/10School 53 Montessori AcademyGrades: PK-6Distance: 1 mi
Schools provided by the listing agent
- District: Rochester
Source: NYSAMLSs. This data may not be complete. We recommend contacting the local school district to confirm school assignments for this home.

