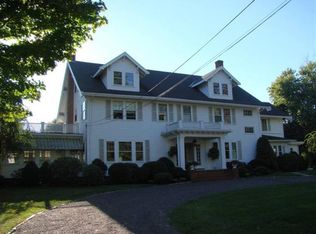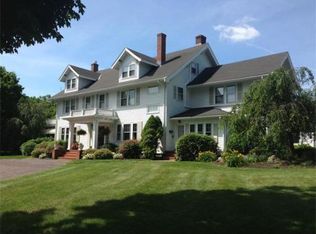Sold for $905,000
$905,000
64 Berkeley St, Reading, MA 01867
4beds
1,642sqft
Single Family Residence
Built in 1916
0.29 Acres Lot
$908,200 Zestimate®
$551/sqft
$4,012 Estimated rent
Home value
$908,200
$836,000 - $990,000
$4,012/mo
Zestimate® history
Loading...
Owner options
Explore your selling options
What's special
Exquisite in every way, yet needs repairs & updating. With incredible features both inside & out, this home was chosen as "the countries MOST popular home design" in 1912. The home exudes the character & personality that is not easy to find, while sitting graciously between two multi-million dollar homes, on what is sure to be one of Massachusetts, let alone Reading's MOST beautiful streets. This amazing opportunity is for those seeking the ability to transform a stunning home to its former glory. The options are endless...restore it within the existing space for a breathtaking home, or add-on to create a larger, more expansive "forever" home. The lot alone is worth the price of admission...flat, spacious, & likely accommodating to your hearts desire. Irreplaceable features include gorgeous wood fls, 2 FP's, a dramatic staircase, built-ins, crown moldings, cathedral window trim, board & batten ceilings & a dreamy side porch. You'll know it's a SPECIAL place the minute you arrive!
Zillow last checked: 8 hours ago
Listing updated: October 18, 2024 at 08:13am
Listed by:
Rick Nazzaro 781-290-7425,
Colonial Manor Realty 781-944-6300
Bought with:
Rick Nazzaro
Colonial Manor Realty
Source: MLS PIN,MLS#: 73283150
Facts & features
Interior
Bedrooms & bathrooms
- Bedrooms: 4
- Bathrooms: 2
- Full bathrooms: 1
- 1/2 bathrooms: 1
Primary bedroom
- Features: Flooring - Wood, French Doors, Crown Molding, Closet - Double
- Level: Second
- Area: 167.7
- Dimensions: 12.9 x 13
Bedroom 2
- Features: Ceiling Fan(s), Closet, Lighting - Overhead, Crown Molding
- Level: First
- Area: 130
- Dimensions: 10 x 13
Bedroom 3
- Features: Closet, Flooring - Wood
- Level: Second
- Area: 156
- Dimensions: 12 x 13
Bedroom 4
- Features: Fireplace, Crown Molding, Closet - Double
- Level: Second
- Area: 117
- Dimensions: 13 x 9
Primary bathroom
- Features: No
Bathroom 1
- Features: Bathroom - Half, Flooring - Laminate, Lighting - Sconce, Pedestal Sink
- Level: First
Bathroom 2
- Features: Bathroom - Half
- Level: Second
Dining room
- Features: Flooring - Wood, Chair Rail, Exterior Access, Lighting - Overhead, Crown Molding
- Level: First
- Area: 144
- Dimensions: 12 x 12
Kitchen
- Features: Flooring - Laminate, Window(s) - Picture, Dining Area, Exterior Access, Remodeled, Stainless Steel Appliances, Gas Stove, Lighting - Overhead
- Level: First
- Area: 232.2
- Dimensions: 12.9 x 18
Living room
- Features: Flooring - Wood, Crown Molding
- Level: First
- Area: 293.8
- Dimensions: 13 x 22.6
Heating
- Forced Air, Natural Gas
Cooling
- None
Appliances
- Included: Gas Water Heater, Water Heater, Oven, Dishwasher, Disposal, Microwave, Range, Refrigerator, Range Hood
- Laundry: In Basement, Gas Dryer Hookup, Washer Hookup
Features
- Closet, Lighting - Sconce, Entrance Foyer, Sun Room
- Flooring: Wood, Laminate, Flooring - Wood
- Doors: French Doors
- Windows: Screens
- Basement: Full,Walk-Out Access,Interior Entry,Unfinished
- Number of fireplaces: 2
- Fireplace features: Living Room
Interior area
- Total structure area: 1,642
- Total interior livable area: 1,642 sqft
Property
Parking
- Total spaces: 4
- Parking features: Paved Drive, Off Street, Paved
- Uncovered spaces: 4
Accessibility
- Accessibility features: No
Features
- Patio & porch: Porch
- Exterior features: Porch, Storage, Screens
Lot
- Size: 0.29 Acres
- Features: Level
Details
- Parcel number: 732569
- Zoning: Residentia
Construction
Type & style
- Home type: SingleFamily
- Architectural style: Colonial,Dutch Colonial
- Property subtype: Single Family Residence
Materials
- Frame
- Foundation: Stone
- Roof: Shingle
Condition
- Year built: 1916
Utilities & green energy
- Electric: Circuit Breakers, 100 Amp Service
- Sewer: Public Sewer
- Water: Public
- Utilities for property: for Gas Range, for Gas Dryer, Washer Hookup
Community & neighborhood
Community
- Community features: Public Transportation, Shopping, Park, Highway Access, House of Worship, Public School, T-Station, Sidewalks
Location
- Region: Reading
- Subdivision: PRIME West Side
Other
Other facts
- Listing terms: Contract
- Road surface type: Paved
Price history
| Date | Event | Price |
|---|---|---|
| 10/18/2024 | Sold | $905,000+0.6%$551/sqft |
Source: MLS PIN #73283150 Report a problem | ||
| 9/5/2024 | Contingent | $899,900$548/sqft |
Source: MLS PIN #73283150 Report a problem | ||
| 8/30/2024 | Listed for sale | $899,900+361.5%$548/sqft |
Source: MLS PIN #73283150 Report a problem | ||
| 4/22/1993 | Sold | $195,000$119/sqft |
Source: Public Record Report a problem | ||
Public tax history
| Year | Property taxes | Tax assessment |
|---|---|---|
| 2025 | $10,346 +3.1% | $908,300 +6% |
| 2024 | $10,038 +0.5% | $856,500 +8% |
| 2023 | $9,985 +3.9% | $793,100 +10% |
Find assessor info on the county website
Neighborhood: 01867
Nearby schools
GreatSchools rating
- 9/10Alice M. Barrows Elementary SchoolGrades: K-5Distance: 0.2 mi
- 8/10Walter S Parker Middle SchoolGrades: 6-8Distance: 0.3 mi
- 9/10Reading Memorial High SchoolGrades: 9-12Distance: 1.1 mi
Schools provided by the listing agent
- Elementary: See Super
- Middle: Parker Middle
- High: Rmhs
Source: MLS PIN. This data may not be complete. We recommend contacting the local school district to confirm school assignments for this home.
Get a cash offer in 3 minutes
Find out how much your home could sell for in as little as 3 minutes with a no-obligation cash offer.
Estimated market value$908,200
Get a cash offer in 3 minutes
Find out how much your home could sell for in as little as 3 minutes with a no-obligation cash offer.
Estimated market value
$908,200

