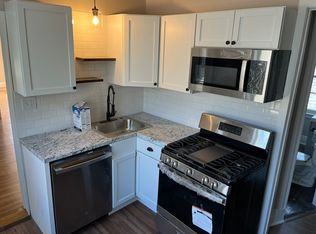Closed
$180,000
64 Benton St, Rochester, NY 14620
5beds
2,231sqft
Duplex, Multi Family
Built in 1870
-- sqft lot
$313,900 Zestimate®
$81/sqft
$1,765 Estimated rent
Home value
$313,900
$279,000 - $352,000
$1,765/mo
Zestimate® history
Loading...
Owner options
Explore your selling options
What's special
Build INSTANT EQUITY in this charming 2231 sq ft duplex located in the heart of the South Wedge! Priced $100k under recent sales, this home is perfect for someone looking to put in a little sweat equity and either owner-occupy OR add an incredible investment property to their portfolio. The lower apartment features 3 bedrooms, 1 bath, 1st FLOOR IN-UNIT LAUNDRY, a large eat-in kitchen and living room, walk-in pantry and TALL ceilings! The second floor has 2 spacious bedrooms, 1 bath, a HUGE living room and eat-in kitchen, enclosed sunporch, and some newer vinyl windows. Original floors and historic charm flow throughout both apartments. Spring is right around the corner and you and/or your tenants will love the fully-fenced in yard and large front porch! Additionally, there is a walk-up attic that can be accessed separately by the back stairwell. Potential to add additional living space and/or storage with a little love and some work! Delayed Negotiations Tuesday, 2/4 at 10 am.
Zillow last checked: 8 hours ago
Listing updated: June 02, 2025 at 11:08am
Listed by:
Jennifer Olas 585-738-4938,
RE/MAX Plus
Bought with:
Robert Testa, 10301217194
Howard Hanna
Source: NYSAMLSs,MLS#: R1586388 Originating MLS: Rochester
Originating MLS: Rochester
Facts & features
Interior
Bedrooms & bathrooms
- Bedrooms: 5
- Bathrooms: 2
- Full bathrooms: 2
Heating
- Gas, Forced Air, Hot Water
Appliances
- Included: Gas Water Heater
- Laundry: Washer Hookup
Features
- Storage, Natural Woodwork, Window Treatments
- Flooring: Hardwood, Luxury Vinyl, Tile, Varies
- Windows: Drapes, Leaded Glass, Thermal Windows
- Basement: Full,Walk-Out Access
- Has fireplace: No
Interior area
- Total structure area: 2,231
- Total interior livable area: 2,231 sqft
Property
Parking
- Parking features: No Driveway, On Street
Features
- Patio & porch: Balcony
- Exterior features: Balcony, Fully Fenced
- Fencing: Full
Lot
- Size: 4,996 sqft
- Dimensions: 33 x 150
- Features: Rectangular, Rectangular Lot, Residential Lot
Details
- Parcel number: 26140012173000040320000000
- Special conditions: Standard
Construction
Type & style
- Home type: MultiFamily
- Architectural style: Duplex
- Property subtype: Duplex, Multi Family
Materials
- Composite Siding
- Foundation: Stone
- Roof: Asphalt
Condition
- Resale
- Year built: 1870
Utilities & green energy
- Sewer: Connected
- Water: Connected, Public
- Utilities for property: Cable Available, Electricity Available, Electricity Connected, High Speed Internet Available, Sewer Connected, Water Connected
Community & neighborhood
Location
- Region: Rochester
- Subdivision: Gregory
Other
Other facts
- Listing terms: Cash,Conventional
Price history
| Date | Event | Price |
|---|---|---|
| 5/30/2025 | Sold | $180,000+20.1%$81/sqft |
Source: | ||
| 2/7/2025 | Pending sale | $149,900$67/sqft |
Source: | ||
| 1/29/2025 | Listed for sale | $149,900-40%$67/sqft |
Source: | ||
| 4/5/2022 | Listing removed | -- |
Source: Owner Report a problem | ||
| 4/3/2022 | Listed for sale | $250,000+337.2%$112/sqft |
Source: Owner Report a problem | ||
Public tax history
| Year | Property taxes | Tax assessment |
|---|---|---|
| 2024 | -- | $204,300 +24% |
| 2023 | -- | $164,800 |
| 2022 | -- | $164,800 |
Find assessor info on the county website
Neighborhood: Ellwanger-Barry
Nearby schools
GreatSchools rating
- 3/10Anna Murray-Douglass AcademyGrades: PK-8Distance: 0.4 mi
- 1/10James Monroe High SchoolGrades: 9-12Distance: 0.6 mi
- 2/10School Without WallsGrades: 9-12Distance: 0.6 mi
Schools provided by the listing agent
- District: Rochester
Source: NYSAMLSs. This data may not be complete. We recommend contacting the local school district to confirm school assignments for this home.
