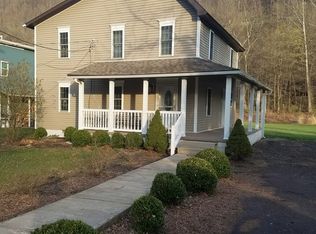Sold for $200,000
$200,000
64 Benders Rd, Muncy Valley, PA 17758
3beds
2,544sqft
Single Family Residence
Built in 1979
1.27 Acres Lot
$241,400 Zestimate®
$79/sqft
$2,016 Estimated rent
Home value
$241,400
$225,000 - $263,000
$2,016/mo
Zestimate® history
Loading...
Owner options
Explore your selling options
What's special
Well maintained, move-in ready bi-level with a large level yard and Trout Run stream out back. The main level features 3 bedrooms, a full bathroom, a living room, spacious kitchen, and a cozy family room with a propane fireplace. The lower level offers a great room with a bar and woodstove, large laundry room, half bath, cedar closet, workshop, and a 14 x 15 unfinished bonus room with propane heat, great for storage or a potential home office or home gym. New whole house generator and heat pump in 2022. Oversized 2 car garage with heat sits out back. Off to the side is an extra single garage area for more storage. This lovely property sits on over an acre of level yard, perfect for playing ball, letting the dogs run, or having a large garden!
Zillow last checked: 8 hours ago
Listing updated: August 30, 2024 at 11:00pm
Listed by:
Shannon R Dunham,
Berkshire Hathaway HomeServices Hodrick Realty, WPT
Bought with:
Non-mls Agent
OFFICE NOT IN MLS
Source: West Branch Valley AOR,MLS#: WB-96372
Facts & features
Interior
Bedrooms & bathrooms
- Bedrooms: 3
- Bathrooms: 2
- Full bathrooms: 1
- 1/2 bathrooms: 1
Bedroom 1
- Level: Main
- Area: 166.38
- Dimensions: 11.8 x 14.1
Bedroom 2
- Level: Main
- Area: 159.3
- Dimensions: 11.8 x 13.5
Bedroom 3
- Level: Main
- Area: 94.66
- Dimensions: 10.3 x 9.19
Bathroom
- Level: Upper
- Area: 97.94
- Dimensions: 11.8 x 8.3
Bathroom
- Level: Lower
- Area: 50.47
- Dimensions: 4.9 x 10.3
Bonus room
- Description: Propane heater
- Level: Lower
- Area: 218.88
- Dimensions: 14.4 x 15.2
Family room
- Description: Propane fireplace
- Level: Main
- Area: 240
- Dimensions: 15 x 16
Great room
- Description: Bar, woodstove, propane heater
- Level: Lower
- Area: 304.98
- Dimensions: 13.8 x 22.1
Great room
- Description: Bar area
- Level: Lower
- Area: 98.28
- Dimensions: 8.4 x 11.7
Kitchen
- Level: Main
- Area: 222.72
- Dimensions: 11.6 x 19.2
Laundry
- Level: Lower
- Area: 179.12
- Dimensions: 17.39 x 10.3
Living room
- Level: Main
- Area: 199.92
- Dimensions: 13.6 x 14.7
Storage room
- Description: Cedar closet
- Level: Lower
- Area: 64.8
- Dimensions: 6 x 10.8
Workshop
- Description: Built-in benches
- Level: Lower
- Area: 157.07
- Dimensions: 13.9 x 11.3
Heating
- Electric, Propane, Solar, None, See Remarks
Cooling
- Central Air
Appliances
- Included: Electric, Dishwasher, Refrigerator, Range, Washer
Features
- Ceiling Fan(s)
- Flooring: Carpet W/W, Concrete, Laminate, Linoleum
- Windows: Original, New
- Basement: Walk-Out Access,Partially Finished,Full,Exterior Entry
- Has fireplace: Yes
- Fireplace features: Family Room
Interior area
- Total structure area: 2,544
- Total interior livable area: 2,544 sqft
- Finished area above ground: 1,400
- Finished area below ground: 1,144
Property
Parking
- Parking features: See Property Info
Features
- Levels: Bi-Level
- Patio & porch: Patio
- Has view: Yes
- View description: Residential
- Waterfront features: Waterfront, Creek
Lot
- Size: 1.27 Acres
- Features: Level, Cleared
- Topography: Level
Details
- Additional structures: Workshop
- Parcel number: 03-016-0005
- Zoning: None
Construction
Type & style
- Home type: SingleFamily
- Property subtype: Single Family Residence
Materials
- Block, Frame, Vinyl Siding
- Foundation: Block
- Roof: Metal,Shingle
Condition
- Year built: 1979
Details
- Builder name: Yoder Builders
Utilities & green energy
- Electric: Circuit Breakers, Fuses
- Sewer: On-Site Septic
- Water: Well
Community & neighborhood
Location
- Region: Muncy Valley
- Subdivision: Other
Price history
| Date | Event | Price |
|---|---|---|
| 5/9/2023 | Sold | $200,000-4.7%$79/sqft |
Source: Public Record Report a problem | ||
| 4/4/2023 | Listed for sale | $209,900$83/sqft |
Source: West Branch Valley AOR #WB-96372 Report a problem | ||
| 4/4/2023 | Pending sale | $209,900$83/sqft |
Source: | ||
| 1/20/2023 | Listed for sale | $209,900$83/sqft |
Source: | ||
Public tax history
| Year | Property taxes | Tax assessment |
|---|---|---|
| 2025 | $2,039 +3.3% | $90,300 |
| 2024 | $1,973 +9.1% | $90,300 |
| 2023 | $1,809 +0.7% | $90,300 +0.7% |
Find assessor info on the county website
Neighborhood: 17758
Nearby schools
GreatSchools rating
- 6/10Sullivan Co El SchoolGrades: K-6Distance: 6.9 mi
- 6/10Sullivan Co Junior-Senior High SchoolGrades: 7-12Distance: 7 mi
Get pre-qualified for a loan
At Zillow Home Loans, we can pre-qualify you in as little as 5 minutes with no impact to your credit score.An equal housing lender. NMLS #10287.
