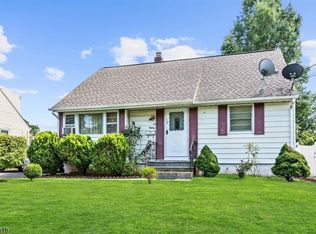Sold for $430,000 on 09/15/25
$430,000
64 Bender Ave, Iselin, NJ 08830
3beds
768sqft
Single Family Residence
Built in 1946
6,211.66 Square Feet Lot
$434,400 Zestimate®
$560/sqft
$2,998 Estimated rent
Home value
$434,400
$395,000 - $478,000
$2,998/mo
Zestimate® history
Loading...
Owner options
Explore your selling options
What's special
With some TLC this home will outshine the others. 3BR,1BA CapeCod situated on an oversized corner lot in Iselin. Home features an updated Eat in Kitchen, nice Living Room with hardwood floors, 2 bedrooms and full bath complete the first level. 2nd floor- currently has a bedroom (needs paint and carpet/flooring), while the other room, if finished, could be your 4th bedroom. Full basement with bilco doors to rear yard. 2 car wide blacktop driveway, fenced in spacious yard and so much more! MetroPark is just a 1/2 mile away giving you access to NYC and beyond. Iselin's vibrant downtown is just minutes away. Close to PW,Rt27,TP. Home being sold in as-is condition with buyer obtaining smoke cert.
Zillow last checked: 8 hours ago
Listing updated: September 16, 2025 at 01:13pm
Listed by:
RYAN TOOKER,
C21 CHARLES SMITH AGENCY, INC 732-721-9000
Source: All Jersey MLS,MLS#: 2600712R
Facts & features
Interior
Bedrooms & bathrooms
- Bedrooms: 3
- Bathrooms: 1
- Full bathrooms: 1
Primary bedroom
- Features: 1st Floor
- Level: First
Bathroom
- Features: Tub Shower
Kitchen
- Features: Eat-in Kitchen
Basement
- Area: 0
Heating
- See Remarks, Forced Air
Cooling
- Central Air, Ceiling Fan(s), A/C Central - Some, Wall Unit(s), Window Unit(s)
Appliances
- Included: Dishwasher, Dryer, Gas Range/Oven, Microwave, Refrigerator, Range, Washer
Features
- 2 Bedrooms, Kitchen, Living Room, 1 Bedroom, Unfinished/Other Room, None
- Flooring: Ceramic Tile, Wood
- Basement: Full
- Has fireplace: No
Interior area
- Total structure area: 768
- Total interior livable area: 768 sqft
Property
Features
- Levels: Two
- Stories: 2
Lot
- Size: 6,211 sqft
- Dimensions: 90.00 x 69.00
Details
- Parcel number: 25004400700010
- Zoning: R-6
Construction
Type & style
- Home type: SingleFamily
- Architectural style: Cape Cod
- Property subtype: Single Family Residence
Materials
- Roof: Asphalt
Condition
- Year built: 1946
Utilities & green energy
- Electric: 150 Amp(s)
- Gas: Natural Gas
- Sewer: Sewer Charge, Public Sewer
- Water: Public
- Utilities for property: Electricity Connected, Natural Gas Connected
Community & neighborhood
Location
- Region: Iselin
Other
Other facts
- Ownership: Fee Simple
Price history
| Date | Event | Price |
|---|---|---|
| 9/15/2025 | Sold | $430,000-2.3%$560/sqft |
Source: | ||
| 8/7/2025 | Contingent | $440,000$573/sqft |
Source: | ||
| 7/14/2025 | Listed for sale | $440,000$573/sqft |
Source: | ||
Public tax history
| Year | Property taxes | Tax assessment |
|---|---|---|
| 2024 | $7,062 +2.2% | $60,700 |
| 2023 | $6,908 +2.6% | $60,700 |
| 2022 | $6,735 +0.8% | $60,700 |
Find assessor info on the county website
Neighborhood: 08830
Nearby schools
GreatSchools rating
- 5/10Indiana Avenue Elementary SchoolGrades: K-5Distance: 1.2 mi
- 5/10Iselin Middle SchoolGrades: 6-8Distance: 1.6 mi
- 6/10John F Kennedy Memorial High SchoolGrades: 9-12Distance: 1.7 mi
Get a cash offer in 3 minutes
Find out how much your home could sell for in as little as 3 minutes with a no-obligation cash offer.
Estimated market value
$434,400
Get a cash offer in 3 minutes
Find out how much your home could sell for in as little as 3 minutes with a no-obligation cash offer.
Estimated market value
$434,400
