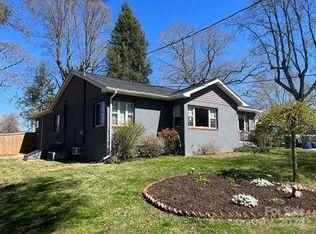Closed
$314,500
64 Bellevue Rd, Asheville, NC 28803
3beds
954sqft
Single Family Residence
Built in 1962
0.48 Acres Lot
$307,400 Zestimate®
$330/sqft
$1,837 Estimated rent
Home value
$307,400
$283,000 - $335,000
$1,837/mo
Zestimate® history
Loading...
Owner options
Explore your selling options
What's special
Charming 3-bedroom, 1-bath home in the heart of South Asheville—just minutes to downtown! With a solid history as a long-term rental, this property presents a fantastic opportunity for both investors and first-time buyers. Inside, you'll find beautiful flooring throughout and a thoughtfully updated kitchen featuring stainless steel appliances and ample cabinet storage. The layout offers plenty of room for comfortable living. A large, unfinished basement adds endless possibilities—whether you need a home gym, workshop, studio, or future expansion space. Step outside to enjoy a spacious yard that's perfect for pets, gardening, or entertaining. Conveniently located near shopping, dining, and other local amenities, this home offers the ideal blend of comfort, location, and potential. Whether you're a first-time buyer, investor, or simply looking for a place with room to grow—don’t miss this chance to make this your home today!
Zillow last checked: 8 hours ago
Listing updated: August 07, 2025 at 10:21am
Listing Provided by:
Matt Tavener listings@TheMattAndMollyTeam.com,
Keller Williams Professionals,
Amy Pointer,
Keller Williams Professionals
Bought with:
Iris Zohar
Looking Glass Realty, Hendersonville
Source: Canopy MLS as distributed by MLS GRID,MLS#: 4276527
Facts & features
Interior
Bedrooms & bathrooms
- Bedrooms: 3
- Bathrooms: 1
- Full bathrooms: 1
- Main level bedrooms: 3
Primary bedroom
- Level: Main
Bedroom s
- Level: Main
Bedroom s
- Level: Main
Bathroom full
- Level: Main
Dining area
- Level: Main
Kitchen
- Level: Main
Living room
- Level: Main
Heating
- Forced Air, Oil
Cooling
- Central Air
Appliances
- Included: Dishwasher, Dryer, Electric Oven, Electric Range, Microwave, Refrigerator, Washer, Washer/Dryer
- Laundry: In Basement
Features
- None
- Flooring: Vinyl
- Basement: Unfinished
Interior area
- Total structure area: 954
- Total interior livable area: 954 sqft
- Finished area above ground: 954
- Finished area below ground: 0
Property
Parking
- Parking features: Driveway
- Has uncovered spaces: Yes
Features
- Levels: One
- Stories: 1
- Patio & porch: Front Porch
- Fencing: Back Yard,Fenced
Lot
- Size: 0.48 Acres
- Features: Green Area, Level, Wooded
Details
- Additional structures: None
- Parcel number: 965617334900000
- Zoning: RS8
- Special conditions: Standard
- Horse amenities: None
Construction
Type & style
- Home type: SingleFamily
- Architectural style: Ranch
- Property subtype: Single Family Residence
Materials
- Block
- Foundation: Permanent
- Roof: Shingle
Condition
- New construction: No
- Year built: 1962
Utilities & green energy
- Sewer: Public Sewer
- Water: City
Community & neighborhood
Location
- Region: Asheville
- Subdivision: None
Other
Other facts
- Listing terms: Cash,Conventional
- Road surface type: Concrete, Paved
Price history
| Date | Event | Price |
|---|---|---|
| 8/7/2025 | Sold | $314,500$330/sqft |
Source: | ||
| 7/2/2025 | Listed for sale | $314,500+162.1%$330/sqft |
Source: | ||
| 9/1/2015 | Sold | $120,000-3.9%$126/sqft |
Source: | ||
| 7/11/2015 | Price change | $124,900-3.1%$131/sqft |
Source: Keller Williams Professionals #582080 Report a problem | ||
| 6/14/2015 | Price change | $128,900-0.8%$135/sqft |
Source: Keller Williams Professionals #582080 Report a problem | ||
Public tax history
| Year | Property taxes | Tax assessment |
|---|---|---|
| 2025 | $1,771 +6.7% | $178,600 |
| 2024 | $1,660 +3.2% | $178,600 |
| 2023 | $1,609 +1.1% | $178,600 |
Find assessor info on the county website
Neighborhood: 28803
Nearby schools
GreatSchools rating
- 4/10William W Estes ElementaryGrades: PK-5Distance: 3.2 mi
- 9/10Valley Springs MiddleGrades: 5-8Distance: 3.4 mi
- 7/10T C Roberson HighGrades: PK,9-12Distance: 3.3 mi
Schools provided by the listing agent
- Elementary: William Estes
- Middle: Valley Springs
- High: T.C. Roberson
Source: Canopy MLS as distributed by MLS GRID. This data may not be complete. We recommend contacting the local school district to confirm school assignments for this home.
Get a cash offer in 3 minutes
Find out how much your home could sell for in as little as 3 minutes with a no-obligation cash offer.
Estimated market value$307,400
Get a cash offer in 3 minutes
Find out how much your home could sell for in as little as 3 minutes with a no-obligation cash offer.
Estimated market value
$307,400
