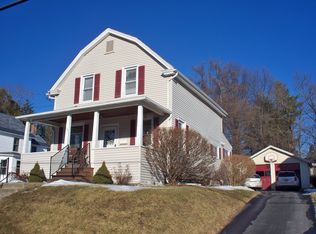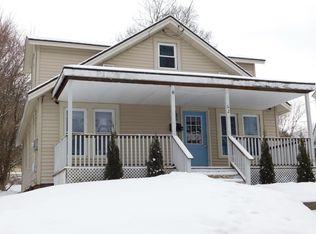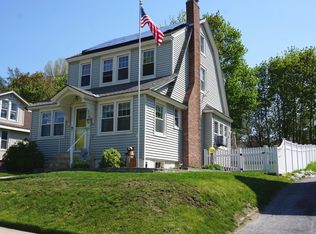Charming Center-Hall Colonial with hardwood floors, woodburing fireplace and built-in shelving. Dining room has lovely stain glass window.Five bedrooms, 1 3/4 bath's , enclosed front porch and 2 car detached garage in a nice area, a great buy at this asking price.With a little TLC you can move right in.
This property is off market, which means it's not currently listed for sale or rent on Zillow. This may be different from what's available on other websites or public sources.



