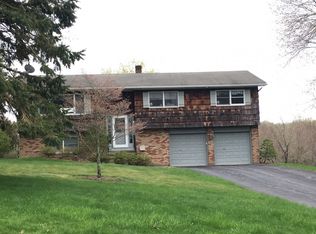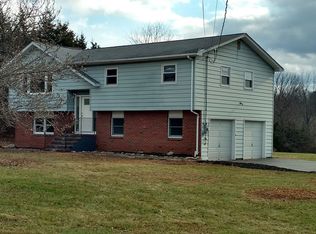Sold for $549,000 on 12/10/24
Street View
$549,000
64 Belcher Rd, Blairstown, NJ 07825
4beds
2,152sqft
SingleFamily
Built in 1976
1 Acres Lot
$578,400 Zestimate®
$255/sqft
$3,259 Estimated rent
Home value
$578,400
$503,000 - $665,000
$3,259/mo
Zestimate® history
Loading...
Owner options
Explore your selling options
What's special
Beautiful 4 bedroom, 2.5 bath Colonial, sitting on 1.12 acres! The property has a side/rear fenced yard, central air, two car heated garage, two story outbuilding with heated workshop on the second floor and a new roof (2023), underground utilities to the house, new roof (2020): GAF Timberline HDZ roof with GAF Golden Pledge Limited transferable warranty, new 6 inch gutters (2023), new furnace (Oil/HWBB, Dec. 2023) new well pump (2019), meticulously cared for septic (new in 2010), magnificent landscaping and curb appeal, fish pond with waterfall, full unfinished basement with work bench, basement has never had water, property backs up to 86 acre wooded wildlife preserve with hiking trails, appliances no more than 5 year old, new water softener (2024) and hardwood floors thorough out the house except for the kitchen.
Willing to work with buyer's agent and provide a commission.
Open House:
Sat 7/13 and Sun 7/14 at 12 PM - 2 PM
Den: 23 x 15
Living Room: 20 x 13
Kitchen: 11 x 12
Dining Room: 12 x 11
Master Bedroom: 13.5 x 16
Bedroom 1: 12 x 11
Bedroom 2: 13 x 11
Bedroom 3: 10 x 10.5
Master Bath: 4 x 8
Bathroom: 8 x 8
Outbuilding: 16 x 24
Viewings by appointment only
Facts & features
Interior
Bedrooms & bathrooms
- Bedrooms: 4
- Bathrooms: 3
- Full bathrooms: 2
- 1/2 bathrooms: 1
Heating
- Baseboard, Oil
Cooling
- Central
Appliances
- Included: Dishwasher, Dryer, Microwave, Range / Oven, Refrigerator, Washer
Features
- Flooring: Tile, Carpet, Hardwood
- Basement: Unfinished
- Has fireplace: Yes
Interior area
- Total interior livable area: 2,152 sqft
Property
Parking
- Total spaces: 6
- Parking features: Garage - Attached
Features
- Exterior features: Wood, Brick
Lot
- Size: 1 Acres
Details
- Parcel number: 040180200000001324
Construction
Type & style
- Home type: SingleFamily
Materials
- Frame
- Roof: Asphalt
Condition
- Year built: 1976
Community & neighborhood
Location
- Region: Blairstown
Price history
| Date | Event | Price |
|---|---|---|
| 12/10/2024 | Sold | $549,000-0.1%$255/sqft |
Source: Public Record Report a problem | ||
| 7/25/2024 | Pending sale | $549,500$255/sqft |
Source: Owner Report a problem | ||
| 7/7/2024 | Listed for sale | $549,500+60.4%$255/sqft |
Source: Owner Report a problem | ||
| 1/26/2010 | Sold | $342,500$159/sqft |
Source: Public Record Report a problem | ||
Public tax history
| Year | Property taxes | Tax assessment |
|---|---|---|
| 2025 | $9,529 | $307,300 |
| 2024 | $9,529 +7.6% | $307,300 |
| 2023 | $8,856 +12.5% | $307,300 |
Find assessor info on the county website
Neighborhood: 07825
Nearby schools
GreatSchools rating
- 5/10Blairstown Elementary SchoolGrades: PK-6Distance: 2.7 mi
- 6/10N Warren Reg High SchoolGrades: 7-12Distance: 1.9 mi

Get pre-qualified for a loan
At Zillow Home Loans, we can pre-qualify you in as little as 5 minutes with no impact to your credit score.An equal housing lender. NMLS #10287.
Sell for more on Zillow
Get a free Zillow Showcase℠ listing and you could sell for .
$578,400
2% more+ $11,568
With Zillow Showcase(estimated)
$589,968
