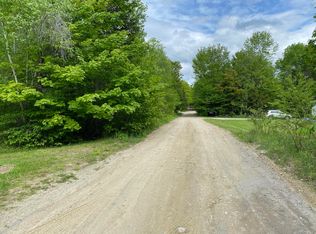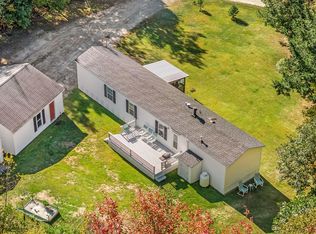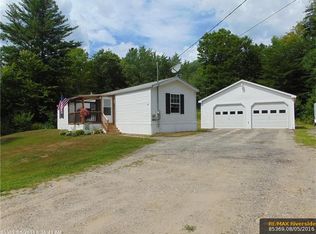Closed
$260,000
64 Beechnut Ridge Lane, Bowdoinham, ME 04008
5beds
2,128sqft
Mobile Home
Built in 2000
3.33 Acres Lot
$262,600 Zestimate®
$122/sqft
$3,167 Estimated rent
Home value
$262,600
Estimated sales range
Not available
$3,167/mo
Zestimate® history
Loading...
Owner options
Explore your selling options
What's special
This generously sized double-wide mobile home is set on 3.3 acres of peaceful, private land, located on a quiet private road. With five bedrooms, three full bathrooms, a large open-concept living room and kitchen, plus a dedicated laundry room, there's plenty of room for comfortable everyday living. The layout offers great flexibility for larger households, guests, home offices, or hobby space.
Enjoy the added perks of a fenced-in backyard—perfect for pets or outdoor gatherings—and a generator hookup for peace of mind during power outages. Conveniently located with close proximity to Interstate 295 and Route 201, commuting and travel are a breeze while still enjoying a quiet rural setting.
This property offers great potential for those looking to personalize a home in a serene, spacious location. With a little updating, you can truly make it your own!
Zillow last checked: 8 hours ago
Listing updated: August 25, 2025 at 12:19pm
Listed by:
Coldwell Banker Realty
Bought with:
Portside Real Estate Group
Source: Maine Listings,MLS#: 1615999
Facts & features
Interior
Bedrooms & bathrooms
- Bedrooms: 5
- Bathrooms: 3
- Full bathrooms: 3
Primary bedroom
- Features: Closet, Full Bath, Soaking Tub
- Level: First
Bedroom 1
- Features: Closet
- Level: First
Bedroom 2
- Features: Closet
- Level: First
Bedroom 3
- Features: Closet
- Level: First
Bedroom 4
- Features: Closet
- Level: First
Dining room
- Features: Informal
- Level: First
Kitchen
- Features: Eat-in Kitchen
- Level: First
Living room
- Level: First
Other
- Level: First
Heating
- Forced Air
Cooling
- None
Appliances
- Included: Dryer, Electric Range, Refrigerator, Washer
Features
- 1st Floor Primary Bedroom w/Bath, Bathtub, One-Floor Living, Storage, Primary Bedroom w/Bath
- Flooring: Carpet, Laminate
- Basement: None
- Has fireplace: No
Interior area
- Total structure area: 2,128
- Total interior livable area: 2,128 sqft
- Finished area above ground: 2,128
- Finished area below ground: 0
Property
Parking
- Parking features: Gravel, 1 - 4 Spaces
Features
- Has view: Yes
- View description: Trees/Woods
Lot
- Size: 3.33 Acres
- Features: Near Turnpike/Interstate, Rural, Corner Lot, Level, Open Lot, Wooded
Details
- Additional structures: Shed(s)
- Parcel number: BOWNMR04L077
- Zoning: Residential
- Other equipment: Generator
Construction
Type & style
- Home type: MobileManufactured
- Architectural style: Other
- Property subtype: Mobile Home
Materials
- Mobile, Vinyl Siding
- Foundation: Slab
- Roof: Metal
Condition
- Year built: 2000
Utilities & green energy
- Electric: Circuit Breakers, Generator Hookup
- Sewer: Private Sewer
- Water: Private
Community & neighborhood
Location
- Region: Bowdoinham
- Subdivision: Beechnut Ridge
HOA & financial
HOA
- Has HOA: Yes
Other
Other facts
- Body type: Double Wide
- Road surface type: Gravel, Dirt
Price history
| Date | Event | Price |
|---|---|---|
| 6/6/2025 | Sold | $260,000-1.9%$122/sqft |
Source: | ||
| 6/6/2025 | Pending sale | $265,000$125/sqft |
Source: | ||
| 3/22/2025 | Contingent | $265,000$125/sqft |
Source: | ||
| 3/12/2025 | Listed for sale | $265,000$125/sqft |
Source: | ||
Public tax history
| Year | Property taxes | Tax assessment |
|---|---|---|
| 2024 | $3,077 +7.7% | $146,500 |
| 2023 | $2,857 +28.8% | $146,500 +19.5% |
| 2022 | $2,218 +6.6% | $122,600 |
Find assessor info on the county website
Neighborhood: 04008
Nearby schools
GreatSchools rating
- 9/10Bowdoinham Community SchoolGrades: K-5Distance: 5.6 mi
- 6/10Mt Ararat Middle SchoolGrades: 6-8Distance: 10.7 mi
- 4/10Mt Ararat High SchoolGrades: 9-12Distance: 11 mi
Sell for more on Zillow
Get a Zillow Showcase℠ listing at no additional cost and you could sell for .
$262,600
2% more+$5,252
With Zillow Showcase(estimated)$267,852


