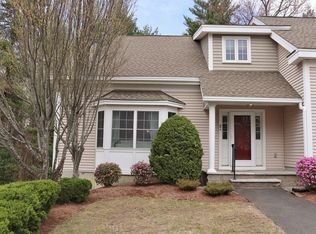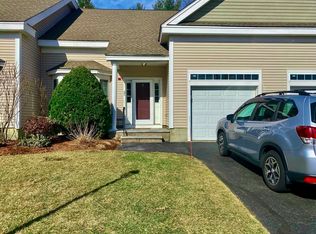Extremely well maintained,immaculate 4 bedroom 2 1/2 bath Colonial on 11.25 ACRES of land!Set back from the road surrounded by beautifully manicured grounds with membership to The Woodlands Comm Assn w/private beach under a mile away!Home boasts NEW Septic, updated vinyl siding and composite decking,Central Air,Whole House Generac Generator,newly paved driveway,Central Vac,Home Security System,and 10x12 storage shed with double doors!Spacious,bright and warm Family Room draws you in with gas floor-to-ceiling brick fireplace,beamed,cathedral ceiling,skylights,windows and 3 sets of sliders leading to low-maintenance wrap-around composite deck!Open kitchen has both a peninsula and breakfast/eat-in nook with indoor grill area!Fantastic bonus space for expansion available via the walk-up attic with access from the master bedroom.With Littleton Schools,proximity to Rt 495,The Point shopping,and Kimball Farms,all that's left is for you to add your personal touch to this home!
This property is off market, which means it's not currently listed for sale or rent on Zillow. This may be different from what's available on other websites or public sources.

