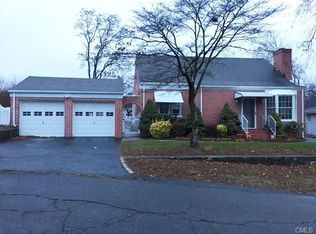Beautifully updated four bedroom Ranch home, in the North End. This home features an open floor plan with hardwood flooring through-out. Spacious kitchen with breakfast nook, granite counter tops, tile back-splash, LG stainless steel appliances, recessed lighting and crown molding through out. Dining area directly off the kitchen. Bright living room with a stone faced fireplace, crown molding and recessed lighting. Large master bedroom with private full master bath.Three generously sized bedrooms. The private backyard has a paver patio with built-in stone fire pit, great for entertaining. New roof (replaced 10/18) newer vinyl windows, furnace and central air system. Walk out basement with fire place, can be easily finished. Conveniently located to SHU, Merritt parkway and shopping.
This property is off market, which means it's not currently listed for sale or rent on Zillow. This may be different from what's available on other websites or public sources.

