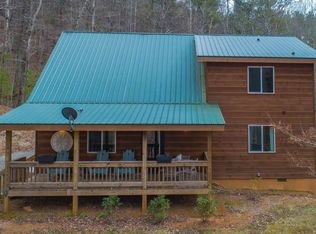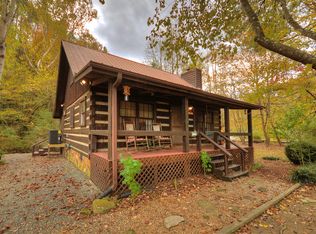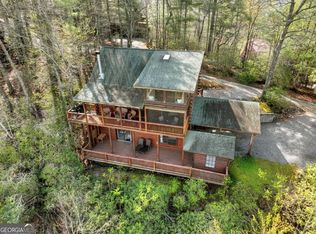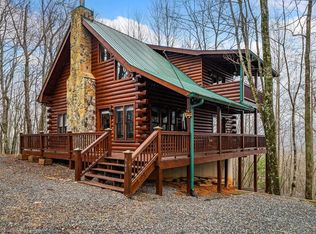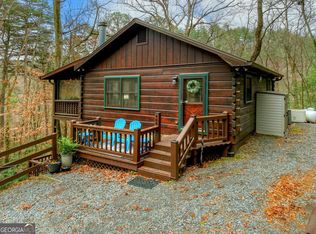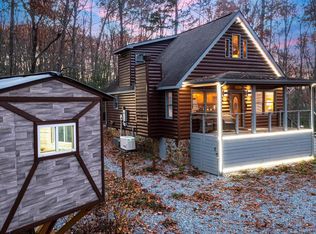Welcome to your own slice of paradise nestled in the Cherry Log Mountain community! This unique property boasts over 1 acre of tranquil beauty, situated along 500+ feet of Cherry Log Trout Creek and Bear Lake. Step inside to discover this charming private cabin offering a perfect blend of rustic charm and modern convenience. The highlight of this cabins is the massive primary bedroom flooded with natural light from numerous windows overlooking Chery Log Creek, creating a serene oasis for relaxation. Cozy up by the stack stone fireplaces on chilly evenings or step outside to unwind in the soothing hot tub. The open-concept living area provides a seamless flow between the kitchen, dining, and living spaces, ideal for entertaining guests or simply enjoying quality time with loved ones. The kitchen features stainless steel appliances, adding a touch of elegance to the rustic ambiance. Conveniently located just 10 minutes away from both Blue Ridge and Ellijay, this property offers the perfect balance of privacy and accessibility to amenities and attractions. Whether you're seeking a weekend getaway, a short-term rental business or a permanent residence, this property offers endless possibilities for creating cherished memories in the heart of nature. The location is the best in all of Blue Ridge. Don't miss out on the opportunity to make this idyllic retreat or turn-key successful cabin rental business your own!
Active
$625,000
64 Bear Lake Dr, Blue Ridge, GA 30513
3beds
--sqft
Est.:
Single Family Residence, Cabin
Built in 1993
1 Acres Lot
$617,400 Zestimate®
$--/sqft
$-- HOA
What's special
Soothing hot tubStack stone fireplacesCharming private cabin
- 35 days |
- 983 |
- 37 |
Zillow last checked: 8 hours ago
Listing updated: February 09, 2026 at 10:06pm
Listed by:
Blake Coty 770-712-7809,
Keller Williams Rlty. Partners
Source: GAMLS,MLS#: 10680079
Tour with a local agent
Facts & features
Interior
Bedrooms & bathrooms
- Bedrooms: 3
- Bathrooms: 2
- Full bathrooms: 1
- 1/2 bathrooms: 1
- Main level bathrooms: 1
- Main level bedrooms: 2
Rooms
- Room types: Other
Heating
- Central, Electric
Cooling
- Ceiling Fan(s), Central Air
Appliances
- Included: Dishwasher, Dryer, Electric Water Heater, Microwave, Refrigerator, Washer
- Laundry: Laundry Closet
Features
- High Ceilings, Master On Main Level
- Flooring: Carpet, Wood
- Windows: Double Pane Windows
- Basement: None
- Number of fireplaces: 1
- Common walls with other units/homes: No Common Walls
Interior area
- Total structure area: 0
- Finished area above ground: 0
- Finished area below ground: 0
Property
Parking
- Parking features: Parking Pad
- Has uncovered spaces: Yes
Features
- Levels: One and One Half
- Stories: 1
- Patio & porch: Deck
- Exterior features: Gas Grill
- Has view: Yes
- View description: Lake
- Has water view: Yes
- Water view: Lake
- Waterfront features: Creek
- Body of water: None
- Frontage type: Lakefront
- Frontage length: Waterfront Footage: 500
Lot
- Size: 1 Acres
- Features: Private
Details
- Additional structures: Second Residence, Shed(s)
- Parcel number: 3118E 004
Construction
Type & style
- Home type: SingleFamily
- Architectural style: Other
- Property subtype: Single Family Residence, Cabin
Materials
- Wood Siding
- Foundation: Block
- Roof: Metal
Condition
- Resale
- New construction: No
- Year built: 1993
Utilities & green energy
- Sewer: Septic Tank
- Water: Private, Shared Well
- Utilities for property: Electricity Available, Phone Available, Water Available
Community & HOA
Community
- Features: None
- Subdivision: Cherry Log Mountain Community
HOA
- Has HOA: No
- Services included: None
Location
- Region: Blue Ridge
Financial & listing details
- Annual tax amount: $2,865
- Date on market: 1/16/2026
- Cumulative days on market: 36 days
- Listing agreement: Exclusive Right To Sell
- Electric utility on property: Yes
Estimated market value
$617,400
$587,000 - $648,000
$2,314/mo
Price history
Price history
| Date | Event | Price |
|---|---|---|
| 1/15/2026 | Listed for sale | $625,000-7.4% |
Source: NGBOR #413121 Report a problem | ||
| 1/7/2026 | Listing removed | $675,000+3.8% |
Source: | ||
| 5/13/2025 | Price change | $650,000-3.7% |
Source: | ||
| 3/10/2025 | Price change | $675,000-3.6% |
Source: | ||
| 3/2/2025 | Price change | $700,000-3.4% |
Source: NGBOR #413121 Report a problem | ||
| 2/11/2025 | Listed for sale | $725,000+29.5% |
Source: NGBOR #413121 Report a problem | ||
| 6/4/2024 | Listing removed | -- |
Source: | ||
| 4/19/2023 | Sold | $560,000+1.8% |
Source: | ||
| 3/10/2023 | Pending sale | $550,000 |
Source: | ||
| 3/8/2023 | Listed for sale | $550,000+120.9% |
Source: | ||
| 9/12/2013 | Listing removed | $249,000 |
Source: CENTURY 21 In The Mountains #228046 Report a problem | ||
| 4/18/2013 | Listed for sale | $249,000 |
Source: CENTURY 21 In The Mountains #228046 Report a problem | ||
Public tax history
Public tax history
Tax history is unavailable.BuyAbility℠ payment
Est. payment
$3,089/mo
Principal & interest
$2891
Property taxes
$198
Climate risks
Neighborhood: 30513
Nearby schools
GreatSchools rating
- 4/10Ellijay Elementary SchoolGrades: PK-5Distance: 10.4 mi
- 8/10Clear Creek Middle SchoolGrades: 6-8Distance: 14.8 mi
- 7/10Gilmer High SchoolGrades: 9-12Distance: 12.1 mi
Schools provided by the listing agent
- High: Gilmer
Source: GAMLS. This data may not be complete. We recommend contacting the local school district to confirm school assignments for this home.
