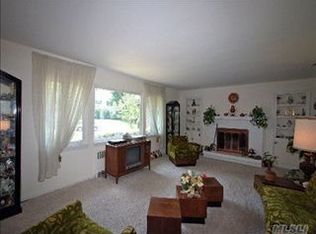Sold for $1,640,000
$1,640,000
64 Beacon Hill Road, Port Washington, NY 11050
4beds
3,020sqft
Single Family Residence, Residential
Built in 1953
0.31 Acres Lot
$1,732,000 Zestimate®
$543/sqft
$7,637 Estimated rent
Home value
$1,732,000
$1.56M - $1.92M
$7,637/mo
Zestimate® history
Loading...
Owner options
Explore your selling options
What's special
Welcome to 64 Beacon Hill Road, a delightful haven nestled in the heart of the Beacon Hill Neighborhood in Port Washington. This charming residence boasts Four spacious bedrooms including one on the main floor and Five full bathrooms, offering ample space for relaxation and entertainment across its generous 3,020 square feet plus an additional 1,395 square feet full basement. Step inside to discover a brand-new custom kitchen that's a chef's dream, complete with state-of-the-art appliances ready to inspire your culinary adventures. The open layout flows seamlessly, inviting you to explore the light-filled living spaces that are perfect for both everyday living and hosting gatherings.
One of the standout features of this home is the spectacular sunlight that pours in through large windows, creating a warm and inviting atmosphere throughout. The newer roof ensures peace of mind, while the beautifully landscaped backyard provides a serene retreat for outdoor relaxation and enjoyment. Whether you're sipping your morning coffee on the patio or hosting a summer barbecue, this backyard is your personal oasis.
With its casual elegance and thoughtful design, 64 Beacon Hill Road is more than just a house—it's a place to call home. Embrace the comfort and convenience of this stunning property, and make it your own. Enjoy the convenience of being close to town and the train, making commuting and access to local amenities a breeze. Don't miss the opportunity to experience the perfect blend of style and functionality in this Beacon Hill gem!
Zillow last checked: 8 hours ago
Listing updated: April 29, 2025 at 06:10am
Listed by:
Parsa Samii 516-965-7445,
Compass Greater NY LLC 516-517-4751,
Traci C. Clinton 516-857-0987,
Compass Greater NY LLC
Bought with:
Jane Walsh, 10401303189
Daniel Gale Sothebys Intl Rlty
Source: OneKey® MLS,MLS#: 818125
Facts & features
Interior
Bedrooms & bathrooms
- Bedrooms: 4
- Bathrooms: 5
- Full bathrooms: 5
Heating
- Baseboard
Cooling
- Central Air
Appliances
- Included: Dishwasher, Gas Oven, Gas Range, Refrigerator, Stainless Steel Appliance(s)
Features
- First Floor Bedroom, First Floor Full Bath, Beamed Ceilings, Breakfast Bar, Cathedral Ceiling(s), Ceiling Fan(s), Chandelier, Chefs Kitchen, Crown Molding, Eat-in Kitchen, Entrance Foyer, Formal Dining, Primary Bathroom, Open Floorplan, Open Kitchen, Quartz/Quartzite Counters, Recessed Lighting, Storage
- Basement: Full
- Attic: Partial
- Has fireplace: Yes
Interior area
- Total structure area: 3,020
- Total interior livable area: 3,020 sqft
Property
Parking
- Total spaces: 2
- Parking features: Garage
- Garage spaces: 2
Lot
- Size: 0.31 Acres
Details
- Parcel number: 2289060310000090
- Special conditions: None
Construction
Type & style
- Home type: SingleFamily
- Architectural style: Exp Ranch
- Property subtype: Single Family Residence, Residential
Materials
- Brick
Condition
- Year built: 1953
Utilities & green energy
- Sewer: Public Sewer
- Water: Public
- Utilities for property: Natural Gas Connected, Sewer Connected
Community & neighborhood
Location
- Region: Port Washington
Other
Other facts
- Listing agreement: Exclusive Right To Sell
Price history
| Date | Event | Price |
|---|---|---|
| 4/28/2025 | Sold | $1,640,000-3.4%$543/sqft |
Source: | ||
| 2/25/2025 | Pending sale | $1,698,000$562/sqft |
Source: | ||
| 1/31/2025 | Listed for sale | $1,698,000+23.5%$562/sqft |
Source: | ||
| 9/17/2021 | Sold | $1,375,000-4.8%$455/sqft |
Source: Public Record Report a problem | ||
| 6/4/2021 | Pending sale | $1,445,000$478/sqft |
Source: | ||
Public tax history
| Year | Property taxes | Tax assessment |
|---|---|---|
| 2024 | -- | $1,181 |
| 2023 | -- | $1,181 |
| 2022 | -- | $1,181 |
Find assessor info on the county website
Neighborhood: 11050
Nearby schools
GreatSchools rating
- 9/10John J Daly Elementary SchoolGrades: PK-5Distance: 1.2 mi
- 8/10Carrie Palmer Weber Middle SchoolGrades: 6-8Distance: 1 mi
- 10/10Paul D Schreiber Senior High SchoolGrades: 9-12Distance: 0.5 mi
Schools provided by the listing agent
- Elementary: John J Daly Elementary School
- Middle: Carrie Palmer Weber Middle School
- High: Paul D Schreiber Senio High School
Source: OneKey® MLS. This data may not be complete. We recommend contacting the local school district to confirm school assignments for this home.
Get a cash offer in 3 minutes
Find out how much your home could sell for in as little as 3 minutes with a no-obligation cash offer.
Estimated market value$1,732,000
Get a cash offer in 3 minutes
Find out how much your home could sell for in as little as 3 minutes with a no-obligation cash offer.
Estimated market value
$1,732,000
