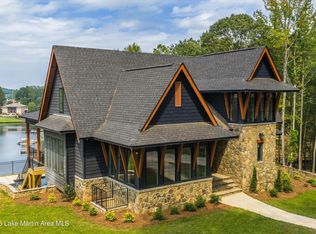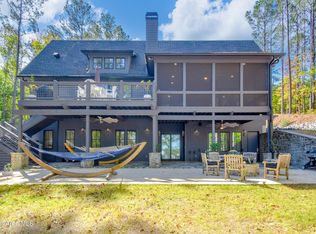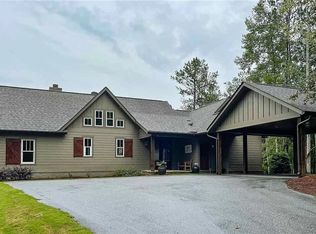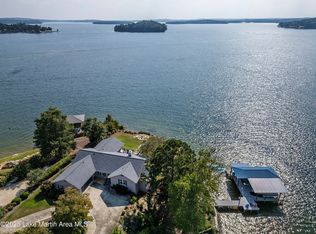Experience luxury lakeside living at its finest with this stunning new construction home on Lake Martin. This elegant property features 4 spacious bedrooms, 3.5 baths, and an open-concept living area designed for both comfort and style. Enjoy breathtaking waterfront views from expansive windows and multiple outdoor spaces. The 2 modern kitchens are a chef’s dream, including hidden pantry and hidden beverage bar. The master suite offers a private retreat with a spa-like bathroom. Complete with a finished daylight basement that walks out to your 14x28' personal pool, fire pit and paved drive down to the dock and boat lift. Loft complete with built in twin beds. With its prime location and exceptional design, 64 Bayview Drive is your gateway to serene lakefront living.
Pending
Price cut: $160K (10/21)
$1,790,000
64 Bayview Dr, Jacksons Gap, AL 36861
4beds
4,424sqft
Est.:
Single Family Residence
Built in 2025
1.28 Acres Lot
$-- Zestimate®
$405/sqft
$-- HOA
What's special
Boat liftFinished daylight basementPersonal poolSpacious bedroomsMaster suiteSpa-like bathroomMultiple outdoor spaces
- 232 days |
- 69 |
- 1 |
Zillow last checked: 8 hours ago
Listing updated: December 08, 2025 at 05:36pm
Listed by:
Jordan Burdette 205-905-9609,
Steel City at Keller Williams Realty
Source: GALMLS,MLS#: 21416773
Facts & features
Interior
Bedrooms & bathrooms
- Bedrooms: 4
- Bathrooms: 4
- Full bathrooms: 3
- 1/2 bathrooms: 1
Rooms
- Room types: Bedroom, Breakfast Room (ROOM), Dining Room, Bathroom, Great Room, Kitchen, Loft, Master Bathroom, Master Bedroom, Play/Rec (ROOM)
Primary bedroom
- Level: First
Bedroom 1
- Level: Second
Bedroom 2
- Level: Basement
Bedroom 3
- Level: Basement
Primary bathroom
- Level: First
Bathroom 1
- Level: Second
Dining room
- Level: First
Kitchen
- Features: Stone Counters
- Level: First
Basement
- Area: 1435
Heating
- Central, Electric
Cooling
- 3+ Systems (COOL), Central Air, Dual
Appliances
- Included: Gas Cooktop, Dishwasher, Disposal, Microwave, Electric Oven, Self Cleaning Oven, Refrigerator, Stainless Steel Appliance(s), Stove-Electric, 2+ Water Heaters, Electric Water Heater
- Laundry: Electric Dryer Hookup, Washer Hookup, Main Level, Laundry Room, Laundry (ROOM), Yes
Features
- Recessed Lighting, Wet Bar, High Ceilings, Cathedral/Vaulted, Crown Molding, Smooth Ceilings, Soaking Tub, Linen Closet, Separate Shower, Double Vanity, Tub/Shower Combo, Walk-In Closet(s)
- Flooring: Concrete, Hardwood, Tile
- Doors: French Doors
- Basement: Full,Finished,Daylight
- Attic: Walk-In,Yes
- Number of fireplaces: 3
- Fireplace features: Stone, Great Room, Gas
Interior area
- Total interior livable area: 4,424 sqft
- Finished area above ground: 2,989
- Finished area below ground: 1,435
Video & virtual tour
Property
Parking
- Total spaces: 3
- Parking features: Basement, Boat, Driveway, Garage Faces Side
- Attached garage spaces: 3
- Has uncovered spaces: Yes
Features
- Levels: 2+ story
- Patio & porch: Covered, Open (PATIO), Patio, Porch, Covered (DECK), Open (DECK), Deck
- Exterior features: Dock
- Has private pool: Yes
- Pool features: Cleaning System, Heated, In Ground, Private
- Has spa: Yes
- Spa features: Bath
- Has water view: Yes
- Water view: Water
- On waterfront: Yes
- Waterfront features: Waterfront
- Body of water: Lake Martin
- Frontage length: 217
Lot
- Size: 1.28 Acres
Details
- Parcel number: 621104190001001.94
- Special conditions: N/A
Construction
Type & style
- Home type: SingleFamily
- Property subtype: Single Family Residence
Materials
- Other, Stone
- Foundation: Basement
Condition
- New construction: Yes
- Year built: 2025
Utilities & green energy
- Sewer: Septic Tank
- Water: Public
- Utilities for property: Underground Utilities
Community & HOA
Community
- Subdivision: River Oaks
Location
- Region: Jacksons Gap
Financial & listing details
- Price per square foot: $405/sqft
- Price range: $1.8M - $1.8M
- Date on market: 4/23/2025
Estimated market value
Not available
Estimated sales range
Not available
Not available
Price history
Price history
| Date | Event | Price |
|---|---|---|
| 11/8/2025 | Pending sale | $1,790,000$405/sqft |
Source: | ||
| 10/21/2025 | Price change | $1,790,000-8.2%$405/sqft |
Source: | ||
| 4/23/2025 | Listed for sale | $1,950,000+14.7%$441/sqft |
Source: | ||
| 8/7/2024 | Listing removed | $1,700,000$384/sqft |
Source: | ||
| 7/25/2024 | Listed for sale | $1,700,000$384/sqft |
Source: | ||
Public tax history
Public tax history
Tax history is unavailable.BuyAbility℠ payment
Est. payment
$8,030/mo
Principal & interest
$6941
Home insurance
$627
Property taxes
$462
Climate risks
Neighborhood: 36861
Nearby schools
GreatSchools rating
- 4/10Jim Pearson Elementary SchoolGrades: PK-2Distance: 4.1 mi
- 6/10Alexander City Middle SchoolGrades: 7-8Distance: 5.5 mi
- 8/10Benjamin Russell High SchoolGrades: 9-12Distance: 5.2 mi
Schools provided by the listing agent
- Elementary: Dadeville
- Middle: Dadeville
- High: Dadeville
Source: GALMLS. This data may not be complete. We recommend contacting the local school district to confirm school assignments for this home.
- Loading




