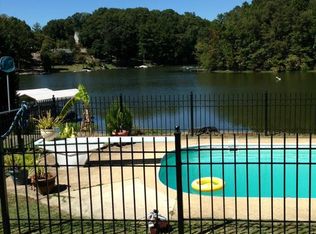Sold for $650,000
$650,000
64 Bayou Ridge Ln, Talladega, AL 35160
3beds
2,580sqft
Single Family Residence
Built in 2021
1 Acres Lot
$659,100 Zestimate®
$252/sqft
$1,892 Estimated rent
Home value
$659,100
Estimated sales range
Not available
$1,892/mo
Zestimate® history
Loading...
Owner options
Explore your selling options
What's special
This beautiful custom built home That is only three years old, is situated on Logan Martin Lake on 1.0 +/- acres on 200 plus foot of shoreline, featuring 3 large bedrooms, 2.5 bathrooms, a large safe room/ rec room, Custom Hickory cabinets including spice rack drawer, trash can cabinet, utensil drawer, pot filler, 3 rack dishwasher, Double oven, large pantry/ laundry room, cedar beams, Pine hardwood floors, granite counter tops, Rock fireplace, Canadian cedar siding throughout exterior house, a screened in party area/ cook house, large, covered two slip dock with a boat lift, two large decks, Generac generator supports whole house, Sprinkler system in the front and back yard that feeds from lake, Bermuda grass yard, so much clean storage in the basement. This home is a must see. Lake life will never be the same. Call to schedule your personal showing today.
Zillow last checked: 8 hours ago
Listing updated: June 19, 2025 at 08:25am
Listed by:
Stephanie Haynes 256-452-4865,
Southern Hometown Selling, LLC
Bought with:
Blakeley Marlow
EXIT Legacy Realty
Source: GALMLS,MLS#: 21397512
Facts & features
Interior
Bedrooms & bathrooms
- Bedrooms: 3
- Bathrooms: 3
- Full bathrooms: 2
- 1/2 bathrooms: 1
Primary bedroom
- Level: First
Bedroom 1
- Level: First
Bedroom 2
- Level: First
Primary bathroom
- Level: First
Bathroom 1
- Level: First
Kitchen
- Features: Stone Counters, Kitchen Island, Pantry
- Level: First
Living room
- Level: First
Basement
- Area: 330
Heating
- Central, Propane
Cooling
- Central Air, Electric, Split System, Ceiling Fan(s)
Appliances
- Included: ENERGY STAR Qualified Appliances, Gas Cooktop, Dishwasher, Double Oven, Microwave, Refrigerator, Stainless Steel Appliance(s), Gas Water Heater, Tankless Water Heater
- Laundry: Electric Dryer Hookup, Washer Hookup, Main Level, Laundry Room, Laundry (ROOM), Yes
Features
- Recessed Lighting, Split Bedroom, High Ceilings, Linen Closet, Separate Shower, Split Bedrooms, Walk-In Closet(s)
- Flooring: Hardwood
- Windows: Double Pane Windows
- Basement: Full,Partially Finished,Block,Bath/Stubbed
- Attic: Other,Yes
- Number of fireplaces: 1
- Fireplace features: Stone, Living Room, Gas
Interior area
- Total interior livable area: 2,580 sqft
- Finished area above ground: 2,250
- Finished area below ground: 330
Property
Parking
- Total spaces: 2
- Parking features: Driveway, Off Street, Parking (MLVL), Garage Faces Front
- Garage spaces: 2
- Has uncovered spaces: Yes
Accessibility
- Accessibility features: Stall Shower
Features
- Levels: One
- Stories: 1
- Patio & porch: Porch, Porch Screened, Covered (DECK), Screened (DECK), Deck
- Exterior features: Dock, Sprinkler System
- Pool features: None
- Has water view: Yes
- Water view: Water
- Waterfront features: Waterfront
- Body of water: Logan Martin
- Frontage length: 200
Lot
- Size: 1 Acres
- Features: Interior Lot, Irregular Lot, Few Trees
Details
- Additional structures: Storm Shelter-Private
- Parcel number: 1202040000003.000
- Special conditions: N/A
Construction
Type & style
- Home type: SingleFamily
- Property subtype: Single Family Residence
Materials
- Wood Siding, Stucco
- Foundation: Basement
Condition
- Year built: 2021
Utilities & green energy
- Electric: Generator
- Sewer: Septic Tank
- Water: Public
- Utilities for property: Underground Utilities
Green energy
- Energy efficient items: Lighting, Power Vent, Thermostat, Ridge Vent
Community & neighborhood
Community
- Community features: Boats-Motorized Allowed, Fishing, Skiing Allowed, Street Lights, Boat Slip, Water Access
Location
- Region: Talladega
- Subdivision: None
Other
Other facts
- Price range: $650K - $650K
Price history
| Date | Event | Price |
|---|---|---|
| 6/18/2025 | Sold | $650,000-13.3%$252/sqft |
Source: | ||
| 6/3/2025 | Pending sale | $749,900$291/sqft |
Source: | ||
| 5/14/2025 | Price change | $749,900-3.2%$291/sqft |
Source: | ||
| 4/4/2025 | Price change | $774,900-3.1%$300/sqft |
Source: | ||
| 3/11/2025 | Price change | $799,900-1.9%$310/sqft |
Source: | ||
Public tax history
| Year | Property taxes | Tax assessment |
|---|---|---|
| 2023 | $1,264 | $43,600 |
| 2022 | -- | -- |
| 2021 | $122 -84.1% | $20,860 -21.5% |
Find assessor info on the county website
Neighborhood: 35160
Nearby schools
GreatSchools rating
- 4/10Stemley Road Elementary SchoolGrades: PK-6Distance: 4.5 mi
- 4/10Talladega Co Central High SchoolGrades: 7-12Distance: 3.5 mi
Schools provided by the listing agent
- Elementary: Stemley Road
- Middle: Drew, Charles R
- High: Lincoln
Source: GALMLS. This data may not be complete. We recommend contacting the local school district to confirm school assignments for this home.

Get pre-qualified for a loan
At Zillow Home Loans, we can pre-qualify you in as little as 5 minutes with no impact to your credit score.An equal housing lender. NMLS #10287.
