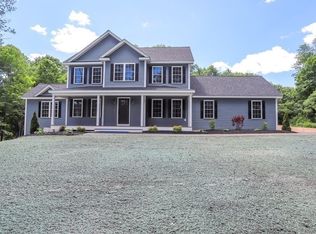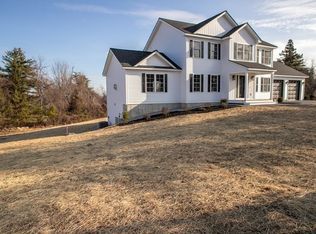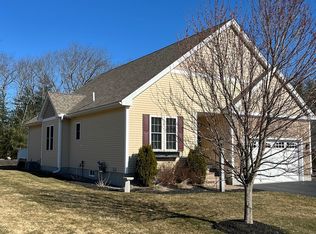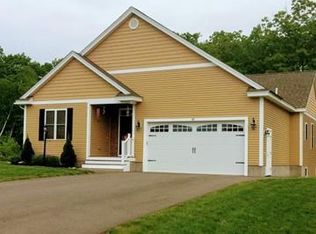Sold for $800,000
$800,000
64 Bathrick Rd, Westminster, MA 01473
3beds
2,000sqft
Single Family Residence
Built in 2013
5.25 Acres Lot
$830,400 Zestimate®
$400/sqft
$3,784 Estimated rent
Home value
$830,400
$764,000 - $905,000
$3,784/mo
Zestimate® history
Loading...
Owner options
Explore your selling options
What's special
UNIQUE PROPERTY SITS ON 5.25 ACRES 3 PLUS BEDROOMS, 2 BATHS, CAPE STYLE, WESTERN RED CEDAR LOG HOME, LIFETIME TIN ROOF, FARMERS PORCH, OVERSIZED CONCRETE PAD, BRICK PATIO, CIRCULAR DRIVEWAY, PLENTY OF PARKING SPACES, LOTS OF CUSTOM WOODWORK, OPEN CONCEPT, CENTRAL/AC 2 STORY CATHEDRAL LIVING ROOM W 2ND FLOOR LOFT. WOOD STOVE, CENTRAL AC, DECK OVERLOOKING PRIVATE BACKYARD, ABOVE GROUND POOL, ATTACHED 2 CAR GARAGE OFFERS ADDITIONAL SPACE ABOVE. PERFECT FOR AT HOME OFFICE ETC. ALSO, AN OVERSIZED DETACHED BUILDING/WORKSHOP/ CONSISTING OF 1600 SQFT 2 OVERHEAD DOORS, INSULATED, HEAT & ELECTRICITY, STEEL & WOOD CONSTRUCTION 16 FT CEILING FOR COMMERCIAL VEHICLES, ENDLESS OPTIONS.PROPERTY ABUTTS TOWN LAND, OPEN HOUSE SATURDAY 5/11 FROM 12:00 TO 2:00
Zillow last checked: 8 hours ago
Listing updated: July 01, 2024 at 03:46pm
Listed by:
Julia Y. Cotter 978-697-5815,
Golden Key Realty, LLC 978-697-5815
Bought with:
Michael Domingues
Red Post Realty, LLC
Source: MLS PIN,MLS#: 73233430
Facts & features
Interior
Bedrooms & bathrooms
- Bedrooms: 3
- Bathrooms: 2
- Full bathrooms: 2
- Main level bedrooms: 2
Primary bedroom
- Features: Bathroom - Full, Ceiling Fan(s), Walk-In Closet(s), Closet, Flooring - Wall to Wall Carpet, Balcony - Exterior
- Level: Second
- Area: 224
- Dimensions: 16 x 14
Bedroom 2
- Features: Ceiling Fan(s), Closet, Flooring - Wood
- Level: Main,First
- Area: 140
- Dimensions: 14 x 10
Bedroom 3
- Features: Ceiling Fan(s), Closet, Flooring - Wood
- Level: Main,First
- Area: 196
- Dimensions: 14 x 14
Primary bathroom
- Features: Yes
Bathroom 1
- Features: Bathroom - Full, Flooring - Stone/Ceramic Tile
- Level: First
Bathroom 2
- Features: Bathroom - Full, Bathroom - Double Vanity/Sink, Bathroom - With Shower Stall, Walk-In Closet(s), Flooring - Stone/Ceramic Tile, Window(s) - Picture, Soaking Tub
- Level: Second
- Area: 130
- Dimensions: 13 x 10
Kitchen
- Features: Dining Area, Countertops - Stone/Granite/Solid, Cabinets - Upgraded, Exterior Access, Open Floorplan
- Level: Main,First
- Area: 230
- Dimensions: 23 x 10
Living room
- Features: Wood / Coal / Pellet Stove, Skylight, Cathedral Ceiling(s), Ceiling Fan(s), Flooring - Hardwood, Deck - Exterior, Open Floorplan
- Level: Main,First
- Area: 361
- Dimensions: 19 x 19
Heating
- Oil
Cooling
- Central Air
Appliances
- Included: Range, Dishwasher, Microwave, Refrigerator
- Laundry: First Floor
Features
- Loft
- Flooring: Wood, Tile, Flooring - Wall to Wall Carpet, Concrete
- Windows: Insulated Windows
- Has basement: No
- Has fireplace: No
Interior area
- Total structure area: 2,000
- Total interior livable area: 2,000 sqft
Property
Parking
- Total spaces: 25
- Parking features: Attached, Detached, Paved Drive, Off Street
- Attached garage spaces: 5
- Uncovered spaces: 20
Features
- Patio & porch: Porch, Deck - Wood
- Exterior features: Balcony - Exterior, Porch, Deck - Wood, Balcony, Pool - Above Ground, Garden, Stone Wall
- Has private pool: Yes
- Pool features: Above Ground
- Waterfront features: Lake/Pond, Beach Ownership(Public)
Lot
- Size: 5.25 Acres
- Features: Cleared
Details
- Additional structures: Workshop
- Parcel number: 3649855
- Zoning: Res
Construction
Type & style
- Home type: SingleFamily
- Architectural style: Log
- Property subtype: Single Family Residence
Materials
- Log
- Foundation: Concrete Perimeter
- Roof: Metal
Condition
- Year built: 2013
Utilities & green energy
- Sewer: Private Sewer
- Water: Private
Community & neighborhood
Community
- Community features: Golf, Highway Access, House of Worship, Public School
Location
- Region: Westminster
Price history
| Date | Event | Price |
|---|---|---|
| 7/1/2024 | Sold | $800,000+0%$400/sqft |
Source: MLS PIN #73233430 Report a problem | ||
| 5/17/2024 | Contingent | $799,999$400/sqft |
Source: MLS PIN #73233430 Report a problem | ||
| 5/6/2024 | Listed for sale | $799,999$400/sqft |
Source: MLS PIN #73233430 Report a problem | ||
Public tax history
| Year | Property taxes | Tax assessment |
|---|---|---|
| 2025 | $8,261 +14.1% | $671,600 +13.8% |
| 2024 | $7,237 +2.9% | $590,300 +9.7% |
| 2023 | $7,030 +15.5% | $538,300 +39.7% |
Find assessor info on the county website
Neighborhood: 01473
Nearby schools
GreatSchools rating
- 4/10Westminster Elementary SchoolGrades: 2-5Distance: 1.6 mi
- 6/10Overlook Middle SchoolGrades: 6-8Distance: 3.9 mi
- 8/10Oakmont Regional High SchoolGrades: 9-12Distance: 3.8 mi
Schools provided by the listing agent
- Elementary: Westminster
- Middle: Overlook
- High: Oakmont
Source: MLS PIN. This data may not be complete. We recommend contacting the local school district to confirm school assignments for this home.
Get a cash offer in 3 minutes
Find out how much your home could sell for in as little as 3 minutes with a no-obligation cash offer.
Estimated market value$830,400
Get a cash offer in 3 minutes
Find out how much your home could sell for in as little as 3 minutes with a no-obligation cash offer.
Estimated market value
$830,400



