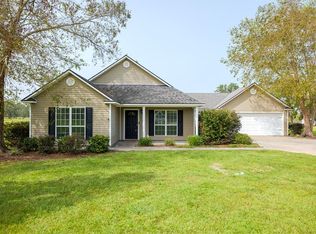Sold for $259,900 on 06/28/24
$259,900
64 Baskins Rd, Lakeland, GA 31635
4beds
1,953sqft
Single Family Residence
Built in 2007
1.07 Acres Lot
$264,900 Zestimate®
$133/sqft
$1,805 Estimated rent
Home value
$264,900
Estimated sales range
Not available
$1,805/mo
Zestimate® history
Loading...
Owner options
Explore your selling options
What's special
4BR/2BA with office or formal dining room, galley style kitchen with granite countertops and large breakfast area. Primary bedroom is adjacent to garage door entry and laundry room primary bathroom features a garden tub and separate shower with a large walk-in closet and dual vanities. Home set on over an acre with beautiful backyard adorned with pecan trees. Separate storage building in back. Rear patio has pergola and hot tub. Generac generator was installed five years ago.
Zillow last checked: 8 hours ago
Listing updated: March 20, 2025 at 08:23pm
Listed by:
Whitney Sharpe,
Southern Classic Realtors
Bought with:
Elisa Ray, 395643
Mercer Hughes Real Estate Group, Inc.
Source: South Georgia MLS,MLS#: 140555
Facts & features
Interior
Bedrooms & bathrooms
- Bedrooms: 4
- Bathrooms: 2
- Full bathrooms: 2
Primary bedroom
- Area: 202.5
- Dimensions: 13.5 x 15
Bedroom 2
- Area: 165
- Dimensions: 11 x 15
Bedroom 3
- Area: 121
- Dimensions: 11 x 11
Bedroom 4
- Area: 132
- Dimensions: 12 x 11
Primary bathroom
- Area: 154
- Dimensions: 14 x 11
Bathroom 2
- Area: 50
- Dimensions: 10 x 5
Kitchen
- Area: 165
- Dimensions: 15 x 11
Living room
- Area: 300
- Dimensions: 15 x 20
Heating
- Central
Cooling
- Central Air
Appliances
- Included: Refrigerator, Electric Range, Microwave, Dishwasher
- Laundry: Laundry Room, Inside, Laundry Room: 9x8, Shed, Separate
Features
- Insulated, Ceiling Fan(s)
- Flooring: Hardwood, Carpet, Tile
- Windows: Thermopane, Blinds
Interior area
- Total structure area: 1,953
- Total interior livable area: 1,953 sqft
Property
Parking
- Total spaces: 2
- Parking features: 2 Cars, Garage, Garage Door Opener
- Garage spaces: 2
- Details: Garage: 21x20
Features
- Levels: One
- Stories: 1
- Patio & porch: Open Patio, Rear Porch, Front Porch: 6x28
- Pool features: None
- Frontage type: None
Lot
- Size: 1.07 Acres
Details
- Additional structures: Workshop
- Parcel number: 006 1029C
- Zoning: R
Construction
Type & style
- Home type: SingleFamily
- Property subtype: Single Family Residence
Materials
- Vinyl Siding
- Roof: Architectural
Condition
- Year built: 2007
Utilities & green energy
- Electric: Colquitt Emc
- Sewer: Septic Tank
- Water: Well, Private Well
Community & neighborhood
Location
- Region: Lakeland
Other
Other facts
- Road surface type: Paved
Price history
| Date | Event | Price |
|---|---|---|
| 6/28/2024 | Sold | $259,900$133/sqft |
Source: Public Record Report a problem | ||
| 6/4/2024 | Pending sale | $259,900$133/sqft |
Source: | ||
| 6/3/2024 | Listed for sale | $259,900+33.3%$133/sqft |
Source: | ||
| 9/26/2007 | Sold | $195,000$100/sqft |
Source: Public Record Report a problem | ||
Public tax history
| Year | Property taxes | Tax assessment |
|---|---|---|
| 2024 | $2,910 +59.4% | $109,360 +83.2% |
| 2023 | $1,826 -0.3% | $59,680 |
| 2022 | $1,831 -2.1% | $59,680 |
Find assessor info on the county website
Neighborhood: 31635
Nearby schools
GreatSchools rating
- NALanier County Primary SchoolGrades: PK-2Distance: 5.5 mi
- 9/10Lanier County Middle SchoolGrades: 6-8Distance: 5.4 mi
- 6/10Lanier County High SchoolGrades: 9-12Distance: 5.4 mi

Get pre-qualified for a loan
At Zillow Home Loans, we can pre-qualify you in as little as 5 minutes with no impact to your credit score.An equal housing lender. NMLS #10287.
