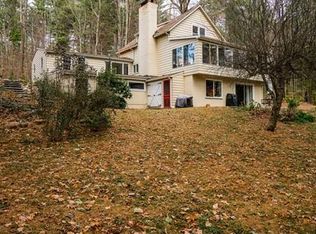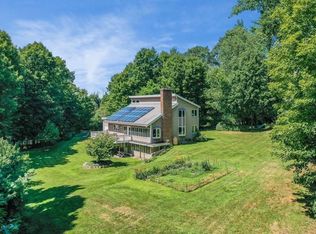Renovated home featuring modern amenities and boasting wonderful views of Lake Boon & the dam. You will be stunned by the cherry cabinets, granite counters, & stainless appliances in your new kitchen with a step down to the dining room. The family room boasts a stone faced wood burning fireplace with French doors to the new sun room featuring 12 windows capturing breathtaking views of the lake. Boating, fishing, kayaking, hiking, and many other outdoor activities at this home.
This property is off market, which means it's not currently listed for sale or rent on Zillow. This may be different from what's available on other websites or public sources.

