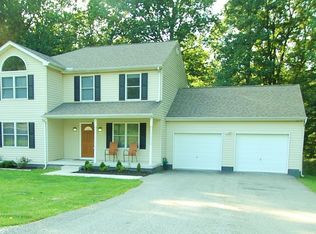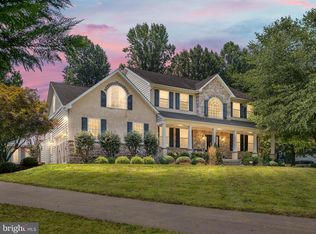SERENE SETTING!!! COLONIAL HOME ON 1.11 ACRES. BACKS TO WOODED AREA. 2 CAR GARAGE. AUSTRALIAN CYPRESS WOOD FLOORS. PARTIALLY FINISHED BASEMENT WITH FAMILY ROOM AND OTHER ROOM THAT COULD BE OFFICE OR ROOM OF CHOICE (NO WINDOW). KITCHEN WITH SLIDER TO SUNROOM. BEAUTIFUL WOODED VIEW WITH CREEK ON STATE GROUNDS. ANDERSON WINDOWS. LAUNDRY ON MAIN LEVEL. STAINLESS APPLIANCES, QUARTZ COUNTERS, MINUTES TO NEWARK, DELAWARE. NEARBY MILBURN ORCHARDS. BEAUTIFUL PENNSYLVANIA FLAGSTONE HARDSCAPE OVERLOOKING WOODED VIEWS. RISING SUN HIGH CHERRY HILL MIDDLE , KENMORE ELEMENTARY. BUYER TO VERIFY SCHOOLS
This property is off market, which means it's not currently listed for sale or rent on Zillow. This may be different from what's available on other websites or public sources.

