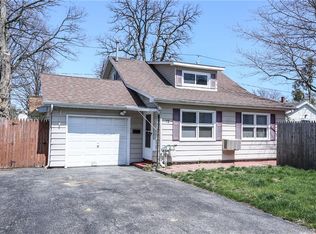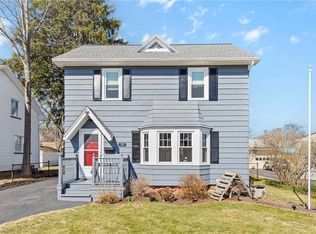Closed
$185,000
64 Bancroft Dr, Rochester, NY 14616
2beds
1,248sqft
Single Family Residence
Built in 1937
5,898.02 Square Feet Lot
$199,400 Zestimate®
$148/sqft
$2,333 Estimated rent
Maximize your home sale
Get more eyes on your listing so you can sell faster and for more.
Home value
$199,400
$181,000 - $217,000
$2,333/mo
Zestimate® history
Loading...
Owner options
Explore your selling options
What's special
Charming cape with 2 bedrooms, 2.5 baths! Enjoy being outside on either the covered front porch or the back patio. Making meals in the galley kitchen with beautiful cherry cabinets and plenty of counter space will be a pleasure. The formal dining room and living room are spacious and open. First floor 1/2 bath is a bonus. Upstairs you will find 2 bedrooms, each with their own beautifully updated full baths affording privacy and convenience. Mechanics all 10 years or newer! The oversized shed will store all your outdoor equipment and "toys". Come, visit and see if it feels like home. Delayed negotiations until 6/18 at 3 pm
Zillow last checked: 8 hours ago
Listing updated: August 05, 2024 at 06:24pm
Listed by:
Mary Ann Uhrenholdt 585-727-1073,
Keller Williams Realty Greater Rochester
Bought with:
Jenny Coveney, 40PO1167397
Empire Realty Group
Source: NYSAMLSs,MLS#: R1544663 Originating MLS: Rochester
Originating MLS: Rochester
Facts & features
Interior
Bedrooms & bathrooms
- Bedrooms: 2
- Bathrooms: 3
- Full bathrooms: 2
- 1/2 bathrooms: 1
- Main level bathrooms: 1
Heating
- Gas, Forced Air
Cooling
- Central Air
Appliances
- Included: Dryer, Dishwasher, Gas Oven, Gas Range, Gas Water Heater, Microwave, Refrigerator
Features
- Separate/Formal Dining Room, Sliding Glass Door(s)
- Flooring: Carpet, Laminate, Varies
- Doors: Sliding Doors
- Basement: Full
- Has fireplace: No
Interior area
- Total structure area: 1,248
- Total interior livable area: 1,248 sqft
Property
Parking
- Parking features: No Garage
Features
- Levels: Two
- Stories: 2
- Patio & porch: Open, Patio, Porch
- Exterior features: Blacktop Driveway, Patio
Lot
- Size: 5,898 sqft
- Dimensions: 50 x 118
- Features: Rectangular, Rectangular Lot, Residential Lot
Details
- Additional structures: Shed(s), Storage
- Parcel number: 2628000604800005028000
- Special conditions: Standard
Construction
Type & style
- Home type: SingleFamily
- Architectural style: Cape Cod,Two Story
- Property subtype: Single Family Residence
Materials
- Vinyl Siding, Copper Plumbing, PEX Plumbing
- Foundation: Block
- Roof: Asphalt,Shingle
Condition
- Resale
- Year built: 1937
Utilities & green energy
- Electric: Circuit Breakers
- Sewer: Connected
- Water: Connected, Public
- Utilities for property: Cable Available, High Speed Internet Available, Sewer Connected, Water Connected
Community & neighborhood
Location
- Region: Rochester
- Subdivision: Dewey
Other
Other facts
- Listing terms: Cash,Conventional,FHA,VA Loan
Price history
| Date | Event | Price |
|---|---|---|
| 8/5/2024 | Sold | $185,000+12.2%$148/sqft |
Source: | ||
| 6/20/2024 | Pending sale | $164,900$132/sqft |
Source: | ||
| 6/12/2024 | Listed for sale | $164,900+73.6%$132/sqft |
Source: | ||
| 8/26/2019 | Sold | $95,000+15.9%$76/sqft |
Source: Public Record Report a problem | ||
| 8/28/2015 | Sold | $82,000+227.3%$66/sqft |
Source: Public Record Report a problem | ||
Public tax history
| Year | Property taxes | Tax assessment |
|---|---|---|
| 2024 | -- | $97,700 |
| 2023 | -- | $97,700 +6.2% |
| 2022 | -- | $92,000 |
Find assessor info on the county website
Neighborhood: 14616
Nearby schools
GreatSchools rating
- NAEnglish Village Elementary SchoolGrades: K-2Distance: 0.4 mi
- 5/10Arcadia Middle SchoolGrades: 6-8Distance: 1.7 mi
- 6/10Arcadia High SchoolGrades: 9-12Distance: 1.6 mi
Schools provided by the listing agent
- District: Greece
Source: NYSAMLSs. This data may not be complete. We recommend contacting the local school district to confirm school assignments for this home.

