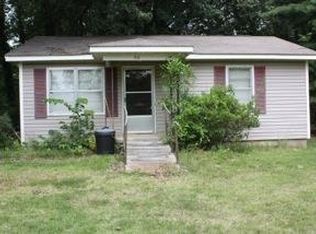Sold for $200,000
$200,000
64 Baldwin Rd, Decatur, AL 35603
3beds
1,010sqft
Single Family Residence
Built in ----
2.3 Acres Lot
$215,600 Zestimate®
$198/sqft
$1,517 Estimated rent
Home value
$215,600
$201,000 - $231,000
$1,517/mo
Zestimate® history
Loading...
Owner options
Explore your selling options
What's special
Nestled on a generous 2.3-acre lot, this charming house offers both privacy and space while still being conveniently close to city amenities. This inviting home features three spacious bedrooms and two full bathrooms, perfect for families or those who enjoy having extra space. The interior is freshly updated with new engineered wood floors throughout, giving it a warm feel. Relax outside on the large front porch or enjoy grilling on the back deck Located in the desirable Priceville City School district. Close to I65, Huntsville, Decatur and Hartselle.
Zillow last checked: 8 hours ago
Listing updated: January 18, 2025 at 08:47am
Listed by:
Jenny Smith 256-318-3106,
Exp Realty LLC Northern
Bought with:
Jenny Smith, 108507
Exp Realty LLC Northern
Source: ValleyMLS,MLS#: 21866623
Facts & features
Interior
Bedrooms & bathrooms
- Bedrooms: 3
- Bathrooms: 2
- Full bathrooms: 1
- 3/4 bathrooms: 1
Primary bedroom
- Features: Ceiling Fan(s), Wood Floor
- Level: First
- Area: 154
- Dimensions: 14 x 11
Bedroom 2
- Features: Ceiling Fan(s), Wood Floor
- Level: First
- Area: 104
- Dimensions: 8 x 13
Bedroom 3
- Features: Ceiling Fan(s), Wood Floor
- Level: First
- Area: 63
- Dimensions: 7 x 9
Kitchen
- Features: Eat-in Kitchen, Tile
- Level: First
- Area: 70
- Dimensions: 7 x 10
Living room
- Features: Ceiling Fan(s), Wood Floor
- Level: First
- Area: 238
- Dimensions: 14 x 17
Heating
- Central 1
Cooling
- Central 1
Appliances
- Included: Range, Dishwasher
Features
- Basement: Crawl Space
- Has fireplace: No
- Fireplace features: None
Interior area
- Total interior livable area: 1,010 sqft
Property
Parking
- Parking features: None
Lot
- Size: 2.30 Acres
Details
- Parcel number: 11 04 170 0 001 005.002
Construction
Type & style
- Home type: SingleFamily
- Architectural style: Craftsman
- Property subtype: Single Family Residence
Condition
- New construction: No
Utilities & green energy
- Sewer: Public Sewer
- Water: Public
Community & neighborhood
Location
- Region: Decatur
- Subdivision: Sunset Acres
Price history
| Date | Event | Price |
|---|---|---|
| 1/15/2025 | Sold | $200,000-16.3%$198/sqft |
Source: | ||
| 7/29/2024 | Pending sale | $239,000$237/sqft |
Source: | ||
| 6/11/2024 | Price change | $239,000-4.4%$237/sqft |
Source: | ||
| 5/29/2024 | Listed for sale | $250,000+212.5%$248/sqft |
Source: | ||
| 12/3/2020 | Sold | $80,000-11%$79/sqft |
Source: | ||
Public tax history
| Year | Property taxes | Tax assessment |
|---|---|---|
| 2024 | $831 | $22,220 |
| 2023 | $831 | $22,220 |
| 2022 | $831 +22.2% | $22,220 +22.2% |
Find assessor info on the county website
Neighborhood: 35603
Nearby schools
GreatSchools rating
- 10/10Priceville Elementary SchoolGrades: PK-5Distance: 0.7 mi
- 10/10Priceville Jr High SchoolGrades: 5-8Distance: 1.6 mi
- 6/10Priceville High SchoolGrades: 9-12Distance: 2.1 mi
Schools provided by the listing agent
- Elementary: Priceville
- Middle: Priceville
- High: Priceville High School
Source: ValleyMLS. This data may not be complete. We recommend contacting the local school district to confirm school assignments for this home.
Get pre-qualified for a loan
At Zillow Home Loans, we can pre-qualify you in as little as 5 minutes with no impact to your credit score.An equal housing lender. NMLS #10287.
Sell with ease on Zillow
Get a Zillow Showcase℠ listing at no additional cost and you could sell for —faster.
$215,600
2% more+$4,312
With Zillow Showcase(estimated)$219,912
