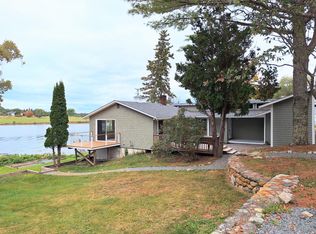Closed
$785,000
64 Back Shore Road, Castine, ME 04421
3beds
2,000sqft
Single Family Residence
Built in 1988
0.47 Acres Lot
$926,400 Zestimate®
$393/sqft
$2,171 Estimated rent
Home value
$926,400
$843,000 - $1.03M
$2,171/mo
Zestimate® history
Loading...
Owner options
Explore your selling options
What's special
CASTINE: 64 Backshore Road: This year round shingled cottage is located on Wadwsworth Cove with expansive views towards Penobscot Bay. The floor plan takes advantage of the setting with water views from almost every room. The house features a modern kitchen with granite counters, stainless appliances, wine rack and lots of storage space. The open floor plan includes the living room and dining area with glassed doors leading to the spacious waterside deck. A main level bedroom and full bath, office/laundry allows for single floor living if desired. Upstairs are two generous bedrooms with lots of closet space and updated full bath with separate walk in shower and bathtub. The lower level offers a bonus room, currently used as the fourth bedroom with a separate exterior entrance onto a waterside deck and could be used as an in home office. An attached garage and automatic generator provide comfort in the winter months. House has a strong rental history.
Zillow last checked: 8 hours ago
Listing updated: January 18, 2025 at 07:09pm
Listed by:
Saltmeadow Properties, Inc.
Bought with:
Legacy Properties Sotheby's International Realty
Source: Maine Listings,MLS#: 1595441
Facts & features
Interior
Bedrooms & bathrooms
- Bedrooms: 3
- Bathrooms: 2
- Full bathrooms: 2
Bedroom 1
- Level: First
Bedroom 2
- Level: Second
Bedroom 3
- Level: Second
Bonus room
- Level: Basement
Kitchen
- Level: First
Living room
- Level: First
Office
- Level: First
Heating
- Baseboard, Direct Vent Furnace
Cooling
- None
Features
- 1st Floor Bedroom, One-Floor Living
- Flooring: Carpet, Tile
- Basement: Interior Entry,Daylight,Finished,Unfinished
- Has fireplace: No
- Furnished: Yes
Interior area
- Total structure area: 2,000
- Total interior livable area: 2,000 sqft
- Finished area above ground: 1,744
- Finished area below ground: 256
Property
Parking
- Total spaces: 1
- Parking features: Gravel, 1 - 4 Spaces
- Attached garage spaces: 1
Features
- Patio & porch: Deck
- Has view: Yes
- View description: Scenic
- Body of water: Wadsworth Cove & Penobscot Bay
- Frontage length: Waterfrontage: 100,Waterfrontage Owned: 100
Lot
- Size: 0.47 Acres
- Features: Near Golf Course, Near Public Beach, Near Shopping, Open Lot, Landscaped
Details
- Parcel number: CASTM02L011
- Zoning: Shorelands
Construction
Type & style
- Home type: SingleFamily
- Architectural style: Cottage
- Property subtype: Single Family Residence
Materials
- Wood Frame, Shingle Siding
- Roof: Shingle
Condition
- Year built: 1988
Utilities & green energy
- Electric: Circuit Breakers
- Sewer: Private Sewer
- Water: Private, Well
Community & neighborhood
Location
- Region: Castine
HOA & financial
HOA
- Has HOA: Yes
- HOA fee: $200 annually
Other
Other facts
- Road surface type: Gravel, Dirt
Price history
| Date | Event | Price |
|---|---|---|
| 10/24/2024 | Sold | $785,000-4%$393/sqft |
Source: | ||
| 10/15/2024 | Pending sale | $818,000$409/sqft |
Source: | ||
| 9/30/2024 | Contingent | $818,000$409/sqft |
Source: | ||
| 8/8/2024 | Price change | $818,000-4.8%$409/sqft |
Source: | ||
| 7/1/2024 | Listed for sale | $859,000+11.7%$430/sqft |
Source: | ||
Public tax history
| Year | Property taxes | Tax assessment |
|---|---|---|
| 2024 | $6,445 +6.2% | $678,400 +31.9% |
| 2023 | $6,069 +5.7% | $514,300 +16.4% |
| 2022 | $5,742 +14% | $441,700 |
Find assessor info on the county website
Neighborhood: 04421
Nearby schools
GreatSchools rating
- NAAdams SchoolGrades: PK-8Distance: 0.9 mi

Get pre-qualified for a loan
At Zillow Home Loans, we can pre-qualify you in as little as 5 minutes with no impact to your credit score.An equal housing lender. NMLS #10287.
