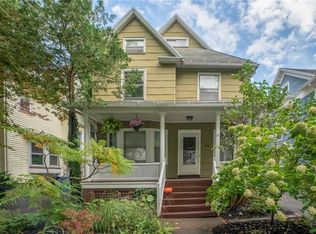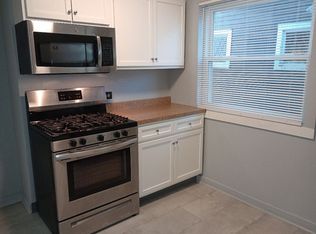Closed
$416,000
64 Avondale Park, Rochester, NY 14620
3beds
3,042sqft
Single Family Residence
Built in 1900
4,961.48 Square Feet Lot
$433,300 Zestimate®
$137/sqft
$2,592 Estimated rent
Maximize your home sale
Get more eyes on your listing so you can sell faster and for more.
Home value
$433,300
$407,000 - $459,000
$2,592/mo
Zestimate® history
Loading...
Owner options
Explore your selling options
What's special
OPEN SUNDAY 12:00-1:30PM! Fall in love with the location, character and updates throughout this charming Colonial home! Located in the highly desired Upper Monroe neighborhood. This home has a beautiful exterior with a spacious covered front porch perfect for relaxing! The bright and open floor plan is perfect for entertaining! The great room opens into the dining area. Spacious kitchen with stainless steel appliances and sink, tiled backsplash and ample cabinet and cupboard space. Off the kitchen are French doors opening into the beautiful office. Full bathroom on the first floor. On the 2nd floor you have hardwood floors throughout the 3 bedrooms! The bathroom has a tiled shower and large vanity! Head up to the finished attic and be ready to be impressed! This recently finished 800 sq. ft. attic has beautiful wooden beams, new carpeting, windows and large closet! Enjoy the private fenced in yard with deck and detached garage. Pride in ownership shows in this picture-perfect home! You are close to all of the best restaurants, shops, museums, theatres and entertainment Rochester has to offer! Delayed negotiations until June 13th at noon.
Zillow last checked: 8 hours ago
Listing updated: July 18, 2023 at 08:01am
Listed by:
Julia L. Hickey 585-781-4249,
WCI Realty
Bought with:
Erin Lewis, 10401252427
Keller Williams Realty Greater Rochester
Source: NYSAMLSs,MLS#: R1475607 Originating MLS: Rochester
Originating MLS: Rochester
Facts & features
Interior
Bedrooms & bathrooms
- Bedrooms: 3
- Bathrooms: 2
- Full bathrooms: 2
- Main level bathrooms: 1
Heating
- Gas
Cooling
- Central Air
Appliances
- Included: Appliances Negotiable, Dishwasher, Gas Oven, Gas Range, Gas Water Heater, Microwave, Refrigerator
- Laundry: In Basement
Features
- Ceiling Fan(s), Den, Eat-in Kitchen, Sliding Glass Door(s)
- Flooring: Carpet, Hardwood, Laminate, Varies
- Doors: Sliding Doors
- Windows: Thermal Windows
- Basement: Full
- Has fireplace: No
Interior area
- Total structure area: 3,042
- Total interior livable area: 3,042 sqft
Property
Parking
- Total spaces: 1
- Parking features: Detached, Garage
- Garage spaces: 1
Features
- Patio & porch: Deck
- Exterior features: Blacktop Driveway, Deck
Lot
- Size: 4,961 sqft
- Dimensions: 40 x 123
- Features: Residential Lot
Details
- Parcel number: 26140012176000010630000000
- Special conditions: Standard
Construction
Type & style
- Home type: SingleFamily
- Architectural style: Colonial
- Property subtype: Single Family Residence
Materials
- Vinyl Siding
- Foundation: Block
Condition
- Resale
- Year built: 1900
Utilities & green energy
- Sewer: Connected
- Water: Connected, Public
- Utilities for property: Cable Available, High Speed Internet Available, Sewer Connected, Water Connected
Community & neighborhood
Location
- Region: Rochester
- Subdivision: Avondale Subn
Other
Other facts
- Listing terms: Cash,Conventional,FHA,VA Loan
Price history
| Date | Event | Price |
|---|---|---|
| 7/14/2023 | Sold | $416,000+57%$137/sqft |
Source: | ||
| 6/14/2023 | Pending sale | $264,900$87/sqft |
Source: | ||
| 6/8/2023 | Listed for sale | $264,900+41.7%$87/sqft |
Source: | ||
| 2/25/2019 | Sold | $187,000+15.4%$61/sqft |
Source: Public Record Report a problem | ||
| 8/31/2015 | Sold | $162,000+1.9%$53/sqft |
Source: | ||
Public tax history
| Year | Property taxes | Tax assessment |
|---|---|---|
| 2024 | -- | $283,300 +51.5% |
| 2023 | -- | $187,000 |
| 2022 | -- | $187,000 |
Find assessor info on the county website
Neighborhood: 14620
Nearby schools
GreatSchools rating
- 2/10School 35 PinnacleGrades: K-6Distance: 0.4 mi
- 3/10School Of The ArtsGrades: 7-12Distance: 1.4 mi
- 1/10James Monroe High SchoolGrades: 9-12Distance: 1 mi
Schools provided by the listing agent
- District: Rochester
Source: NYSAMLSs. This data may not be complete. We recommend contacting the local school district to confirm school assignments for this home.

