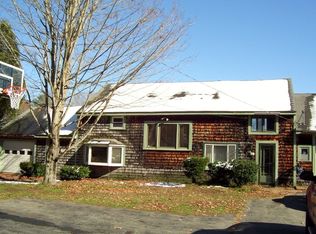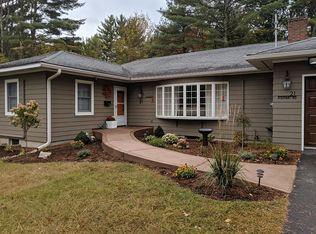ONE OF A KIND. Horse property, country farm or retreat plus second home for in-laws or hired hand. Nestled on 15 plus or minus prime acres, most of which is mowed fields plus Morton metal building. Main home has open concept with cathedral ceilings in living room plus spacious kitchen dining area. Master bed with vaulted ceiling has views of flower gardens, fruit trees and fields to the wood line. Second home has three beds, one bath, laundry plus open beams thru kitchen, dining and living room. Each home has their own attached garage with interior access, paved drives. Second home has 3 beds, 1 bath with open concept kitchen, dining and living room. Brand new septic system installed in Nov 2017.
This property is off market, which means it's not currently listed for sale or rent on Zillow. This may be different from what's available on other websites or public sources.


