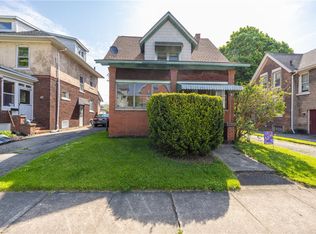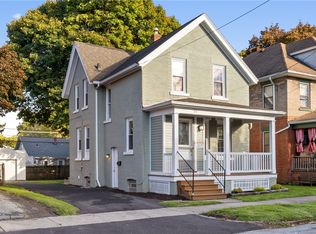Closed
$117,000
64 Arbutus St, Rochester, NY 14609
3beds
1,830sqft
Single Family Residence
Built in 1920
4,800.31 Square Feet Lot
$147,100 Zestimate®
$64/sqft
$2,022 Estimated rent
Maximize your home sale
Get more eyes on your listing so you can sell faster and for more.
Home value
$147,100
$131,000 - $165,000
$2,022/mo
Zestimate® history
Loading...
Owner options
Explore your selling options
What's special
64 Arbutus Street has been loved by the same owners for 60 years. You will find original wood work and leaded windows. It offers 3 bdrms, 1.5 baths, formal dining room and living room have both been freshly painted, generous eat-in kitchen, 1 car detached garage and an inviting front porch. All appliances will stay with the home. Roof 2022, hot water heater 5 yrs, HVAC 10 yrs, washer & dryer approximately 5 yrs, refrigerator 2 yrs. Offers are due 6/28 at noon.
Zillow last checked: 8 hours ago
Listing updated: August 01, 2023 at 08:13am
Listed by:
Maureen C. Rice 585-218-6847,
RE/MAX Realty Group
Bought with:
Octavio Garcia, 10301201462
Howard Hanna
Source: NYSAMLSs,MLS#: R1478623 Originating MLS: Rochester
Originating MLS: Rochester
Facts & features
Interior
Bedrooms & bathrooms
- Bedrooms: 3
- Bathrooms: 2
- Full bathrooms: 1
- 1/2 bathrooms: 1
- Main level bathrooms: 1
Heating
- Gas, Forced Air
Cooling
- Window Unit(s)
Appliances
- Included: Double Oven, Gas Cooktop, Gas Water Heater
- Laundry: In Basement
Features
- Ceiling Fan(s), Separate/Formal Dining Room, Eat-in Kitchen, Separate/Formal Living Room, Natural Woodwork
- Flooring: Hardwood, Tile, Varies, Vinyl
- Windows: Leaded Glass
- Basement: Full
- Number of fireplaces: 1
Interior area
- Total structure area: 1,830
- Total interior livable area: 1,830 sqft
Property
Parking
- Total spaces: 1
- Parking features: Detached, Garage
- Garage spaces: 1
Features
- Patio & porch: Enclosed, Patio, Porch
- Exterior features: Blacktop Driveway, Fence, Patio
- Fencing: Partial
Lot
- Size: 4,800 sqft
- Dimensions: 40 x 120
- Features: Near Public Transit, Rectangular, Rectangular Lot, Residential Lot
Details
- Parcel number: 26140010721000010380000000
- Special conditions: Standard
Construction
Type & style
- Home type: SingleFamily
- Architectural style: Colonial
- Property subtype: Single Family Residence
Materials
- Stone, Stucco
- Foundation: Block
- Roof: Shingle
Condition
- Resale
- Year built: 1920
Utilities & green energy
- Sewer: Connected
- Water: Connected, Public
- Utilities for property: Cable Available, Sewer Connected, Water Connected
Community & neighborhood
Location
- Region: Rochester
- Subdivision: Newcomb H A
Other
Other facts
- Listing terms: Cash,Conventional
Price history
| Date | Event | Price |
|---|---|---|
| 7/26/2023 | Sold | $117,000+24.5%$64/sqft |
Source: | ||
| 6/30/2023 | Pending sale | $94,000$51/sqft |
Source: | ||
| 6/23/2023 | Listed for sale | $94,000$51/sqft |
Source: | ||
Public tax history
| Year | Property taxes | Tax assessment |
|---|---|---|
| 2024 | -- | $117,000 +112.7% |
| 2023 | -- | $55,000 |
| 2022 | -- | $55,000 |
Find assessor info on the county website
Neighborhood: 14609
Nearby schools
GreatSchools rating
- 3/10School 25 Nathaniel HawthorneGrades: PK-6Distance: 1.1 mi
- 2/10Northwest College Preparatory High SchoolGrades: 7-9Distance: 0.7 mi
- 2/10East High SchoolGrades: 9-12Distance: 1.4 mi
Schools provided by the listing agent
- District: Rochester
Source: NYSAMLSs. This data may not be complete. We recommend contacting the local school district to confirm school assignments for this home.

