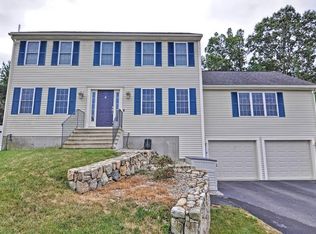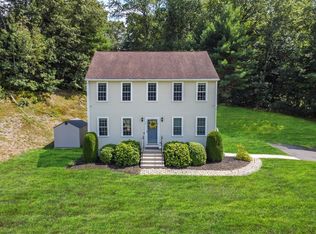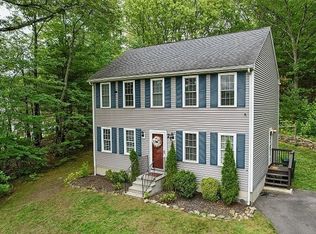Sold for $618,000
$618,000
64 Arbor Rd, Uxbridge, MA 01569
5beds
3,270sqft
Single Family Residence
Built in 2010
1.02 Acres Lot
$676,600 Zestimate®
$189/sqft
$4,078 Estimated rent
Home value
$676,600
$643,000 - $710,000
$4,078/mo
Zestimate® history
Loading...
Owner options
Explore your selling options
What's special
Beautiful sunset views for the next owner of this young 4-5 bedroom colonial. As you drive up you will fall in love with the privacy & placement of this home as it overlooks the established neighborhood below. With almost 3000 sq ft there is room for everyone. Enter into your spacious kitchen with newer SS appliances & oversized peninsula! Off the kitchen is your Cathedral ceiling great room with plenty of natural light. Dining room & formal living which is being used as a home office plus half bath with laundry complete the 1st floor. Upstairs you will find a primary bedroom with 2 large closets & master bath. 2 additional good-sized bedrooms and another full bath complete the 2nd floor. The newly finished basement (2020) is where you will find 2 additional rooms being used as bedrooms. There is also a bonus room which is perfect for a home office & plenty of closet space. Above ground pool & shed are 2 years old. Paver patio & large private back yard makes entertaining easy.
Zillow last checked: 8 hours ago
Listing updated: August 03, 2023 at 02:56pm
Listed by:
Shelley Ferrage 508-714-6369,
Heritage & Main Real Estate Inc. 508-414-7246
Bought with:
Jennifer DeLuca
Berkshire Hathaway HomeServices Page Realty
Source: MLS PIN,MLS#: 73123298
Facts & features
Interior
Bedrooms & bathrooms
- Bedrooms: 5
- Bathrooms: 3
- Full bathrooms: 2
- 1/2 bathrooms: 1
Primary bedroom
- Features: Bathroom - Full, Ceiling Fan(s), Flooring - Wall to Wall Carpet, Closet - Double
- Level: Second
Bedroom 2
- Features: Ceiling Fan(s), Closet, Flooring - Wall to Wall Carpet
- Level: Second
Bedroom 3
- Features: Ceiling Fan(s), Closet, Flooring - Wall to Wall Carpet
- Level: Second
Bedroom 4
- Features: Closet, Flooring - Wall to Wall Carpet, Exterior Access, Recessed Lighting, Remodeled, Closet - Double
- Level: Basement
Bedroom 5
- Features: Closet, Flooring - Wall to Wall Carpet, Recessed Lighting, Remodeled, Closet - Double
- Level: Basement
Primary bathroom
- Features: Yes
Bathroom 1
- Features: Bathroom - Half, Flooring - Stone/Ceramic Tile, Dryer Hookup - Electric, Washer Hookup
- Level: First
Bathroom 2
- Features: Bathroom - Full, Bathroom - With Tub & Shower, Closet - Linen, Flooring - Laminate
- Level: Second
Bathroom 3
- Features: Bathroom - Full, Bathroom - Double Vanity/Sink, Bathroom - With Tub & Shower, Closet - Linen, Flooring - Laminate
- Level: Second
Dining room
- Features: Flooring - Hardwood, French Doors, Chair Rail, Lighting - Overhead
- Level: First
Family room
- Features: Flooring - Wall to Wall Carpet, Lighting - Overhead
- Level: First
Kitchen
- Features: Ceiling Fan(s), Flooring - Stone/Ceramic Tile, Pantry, Countertops - Stone/Granite/Solid, Stainless Steel Appliances
- Level: First
Living room
- Features: Flooring - Wall to Wall Carpet, Lighting - Overhead
- Level: First
Heating
- Forced Air, Oil
Cooling
- Central Air
Appliances
- Included: Water Heater, Electric Water Heater, Range, Dishwasher, Microwave, Refrigerator, Washer, Dryer, Plumbed For Ice Maker
- Laundry: First Floor, Electric Dryer Hookup, Washer Hookup
Features
- Walk-In Closet(s), Closet, Recessed Lighting, Bonus Room
- Flooring: Tile, Vinyl, Carpet, Hardwood, Laminate
- Doors: Insulated Doors
- Windows: Insulated Windows, Screens
- Basement: Full,Finished,Interior Entry,Garage Access
- Has fireplace: No
Interior area
- Total structure area: 3,270
- Total interior livable area: 3,270 sqft
Property
Parking
- Total spaces: 4
- Parking features: Attached, Under, Garage Door Opener, Storage, Insulated, Paved Drive, Shared Driveway, Off Street, Paved
- Attached garage spaces: 1
- Uncovered spaces: 3
Features
- Patio & porch: Patio
- Exterior features: Patio, Pool - Above Ground, Rain Gutters, Storage, Sprinkler System, Screens, Stone Wall
- Has private pool: Yes
- Pool features: Above Ground
- Has view: Yes
- View description: City View(s), Scenic View(s)
Lot
- Size: 1.02 Acres
- Features: Cul-De-Sac, Corner Lot, Cleared, Steep Slope
Details
- Parcel number: M:031.0 B:0378 L:0000.0,4465753
- Zoning: RC
Construction
Type & style
- Home type: SingleFamily
- Architectural style: Colonial
- Property subtype: Single Family Residence
Materials
- Frame
- Foundation: Concrete Perimeter
- Roof: Shingle
Condition
- Updated/Remodeled
- Year built: 2010
Utilities & green energy
- Electric: Circuit Breakers, 200+ Amp Service
- Sewer: Private Sewer
- Water: Public
- Utilities for property: for Electric Oven, for Electric Dryer, Washer Hookup, Icemaker Connection
Green energy
- Energy efficient items: Thermostat
Community & neighborhood
Community
- Community features: Shopping, Park, Walk/Jog Trails, Medical Facility, Bike Path, Highway Access, House of Worship, Private School, Public School, Sidewalks
Location
- Region: Uxbridge
- Subdivision: Arbor Estates
Other
Other facts
- Listing terms: Contract
- Road surface type: Paved
Price history
| Date | Event | Price |
|---|---|---|
| 8/3/2023 | Sold | $618,000+3%$189/sqft |
Source: MLS PIN #73123298 Report a problem | ||
| 6/13/2023 | Contingent | $599,900$183/sqft |
Source: MLS PIN #73123298 Report a problem | ||
| 6/10/2023 | Listed for sale | $599,900+83.5%$183/sqft |
Source: MLS PIN #73123298 Report a problem | ||
| 2/18/2011 | Sold | $326,999+336%$100/sqft |
Source: Public Record Report a problem | ||
| 9/15/2010 | Sold | $75,000$23/sqft |
Source: Public Record Report a problem | ||
Public tax history
| Year | Property taxes | Tax assessment |
|---|---|---|
| 2025 | $7,612 +5.5% | $580,600 +4% |
| 2024 | $7,212 +5.3% | $558,200 +13.7% |
| 2023 | $6,851 +10.8% | $491,100 +20.4% |
Find assessor info on the county website
Neighborhood: 01569
Nearby schools
GreatSchools rating
- 7/10Taft Early Learning CenterGrades: PK-3Distance: 1.8 mi
- 4/10Uxbridge High SchoolGrades: 8-12Distance: 1.3 mi
- 6/10Whitin Intermediate SchoolGrades: 4-7Distance: 2.1 mi
Schools provided by the listing agent
- Elementary: Taft Elc Prek-3
- Middle: Whitin 4-7
- High: Uhs 8-12
Source: MLS PIN. This data may not be complete. We recommend contacting the local school district to confirm school assignments for this home.
Get a cash offer in 3 minutes
Find out how much your home could sell for in as little as 3 minutes with a no-obligation cash offer.
Estimated market value$676,600
Get a cash offer in 3 minutes
Find out how much your home could sell for in as little as 3 minutes with a no-obligation cash offer.
Estimated market value
$676,600


