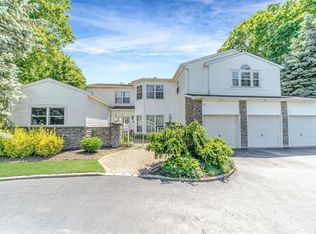Sold for $980,000 on 03/26/25
$980,000
64 Arbor Field Way, Lake Grove, NY 11755
4beds
--sqft
Single Family Residence, Residential
Built in 1998
0.46 Acres Lot
$1,008,600 Zestimate®
$--/sqft
$5,597 Estimated rent
Home value
$1,008,600
$908,000 - $1.12M
$5,597/mo
Zestimate® history
Loading...
Owner options
Explore your selling options
What's special
Rare Post-modern built In 1998 at Upscale Country Woods, 3 Village Schools! Perfect For Large/Extended Family/Fabulous Finished. Grand 2-Story Foyer w/Cathedral Ceiling. an elegant and crisp feel while maintaining a warm and inviting ambiance. Positioned to maximize natural light, the home is strategically sited with the afternoon sun aligning at the vertex between the kitchen/family room and primary bedrooms. Main Level Primary Suite/Sliders To Rear Yard and luxurious primary bathroom. Extended Cen Isle Cherry Cabinets kitchen & nook, 2-Z Cac, Cen Vac, Finished Basement has Sep Outside Entry and serving room w/bar plus full bath. Custom Paver Patio, Outstanding Location & Curb Appeal!, Additional information: Appearance:mint+,Interior Features:Lr/Dr
Zillow last checked: 8 hours ago
Listing updated: March 26, 2025 at 07:59am
Listed by:
Yan Wong 631-675-0860,
Modern Realty and Management 631-675-0860
Bought with:
Haldun Yavas, 10491213755
Keller Williams Realty Greater
Source: OneKey® MLS,MLS#: L3570245
Facts & features
Interior
Bedrooms & bathrooms
- Bedrooms: 4
- Bathrooms: 4
- Full bathrooms: 3
- 1/2 bathrooms: 1
Primary bedroom
- Description: with cathedral ceiling
- Level: First
Bedroom 1
- Description: large
- Level: Second
Bedroom 2
- Description: large
- Level: Second
Bedroom 3
- Description: large
- Level: Second
Bathroom 1
- Description: luxury bath in primary bedroom
- Level: First
Bathroom 2
- Description: full bathroom in the hallway
- Level: Second
Bathroom 3
- Description: full bath
- Level: Basement
Other
- Description: .5 bath
- Level: First
Other
- Description: landing
- Level: Second
Other
- Description: outside separate entrance
- Level: Basement
Other
- Description: storage and utilities
- Level: Basement
Other
- Description: serving room w/bar
- Level: Basement
Other
- Description: grand foyer
- Level: First
Dining room
- Description: L-shape
- Level: First
Family room
- Description: spacious
- Level: First
Kitchen
- Description: with breakfast nook
- Level: First
Laundry
- Description: next to the garage
- Level: First
Living room
- Description: spacious
- Level: First
Office
- Description: Large finished rooms
- Level: Basement
Heating
- Forced Air, Hot Air
Cooling
- Central Air
Appliances
- Included: Dryer, Microwave, Oven, Refrigerator, Washer, Gas Water Heater
Features
- Central Vacuum, Chandelier, Cathedral Ceiling(s), Eat-in Kitchen, Entrance Foyer, Master Downstairs, Pantry, First Floor Bedroom, Primary Bathroom
- Flooring: Hardwood
- Basement: Finished,Full,Walk-Out Access
- Attic: Partial
Interior area
- Total structure area: 0
Property
Parking
- Total spaces: 2.5
- Parking features: Private, Attached
- Garage spaces: 2.5
Features
- Patio & porch: Patio
- Fencing: Fenced
Lot
- Size: 0.46 Acres
- Features: Sprinklers In Front
Details
- Parcel number: 0208004000400007042
Construction
Type & style
- Home type: SingleFamily
- Architectural style: Post Modern
- Property subtype: Single Family Residence, Residential
Materials
- Aluminum Siding, Stone
Condition
- Year built: 1998
Utilities & green energy
- Sewer: Cesspool
- Water: Public
Community & neighborhood
Community
- Community features: Curbs, Park, Playground, Sidewalks
Location
- Region: Lake Grove
HOA & financial
HOA
- Has HOA: Yes
- HOA fee: $1,200 annually
- Amenities included: Park
- Services included: Common Area Maintenance, Trash
Other
Other facts
- Listing agreement: Exclusive Right To Sell
Price history
| Date | Event | Price |
|---|---|---|
| 3/26/2025 | Sold | $980,000-4.7% |
Source: | ||
| 1/6/2025 | Pending sale | $1,028,000 |
Source: | ||
| 8/17/2024 | Listed for sale | $1,028,000+49% |
Source: | ||
| 7/22/2008 | Sold | $690,000+4.5% |
Source: Public Record | ||
| 12/9/2002 | Sold | $660,000+110.9% |
Source: Public Record | ||
Public tax history
| Year | Property taxes | Tax assessment |
|---|---|---|
| 2024 | -- | $5,000 |
| 2023 | -- | $5,000 -2% |
| 2022 | -- | $5,100 |
Find assessor info on the county website
Neighborhood: 11755
Nearby schools
GreatSchools rating
- 6/10William Sidney Mount SchoolGrades: PK-6Distance: 1.8 mi
- 8/10Robert Cushman Murphy Junior High SchoolGrades: 7-9Distance: 1.1 mi
- 10/10Ward Melville Senior High SchoolGrades: 9-12Distance: 3.2 mi
Schools provided by the listing agent
- Elementary: William Sidney Mount Elementary
- Middle: Robert Cushman Murphy Jr High School
- High: Ward Melville Senior High School
Source: OneKey® MLS. This data may not be complete. We recommend contacting the local school district to confirm school assignments for this home.
Get a cash offer in 3 minutes
Find out how much your home could sell for in as little as 3 minutes with a no-obligation cash offer.
Estimated market value
$1,008,600
Get a cash offer in 3 minutes
Find out how much your home could sell for in as little as 3 minutes with a no-obligation cash offer.
Estimated market value
$1,008,600
