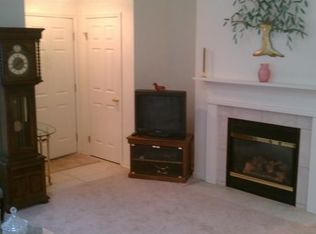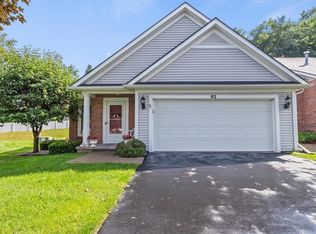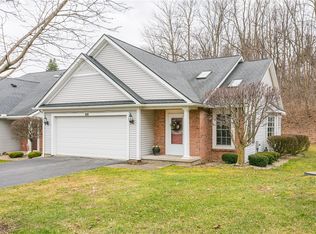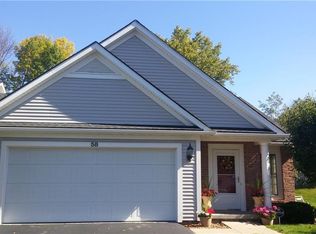* Spacious 3 Bedroom Cape with 1st Floor Master Suite on Premium Lot Backing to Trees and Open Green Space * Immaculate Condition * Elegant Pecan 3/4 Inch Hardwood Floors in Living Room and Dining Area *Bright Open Living Room with Dramatic Cathedral Ceilings, 4 Foot Skylight and Gas Fireplace * Kitchen has Bleached Oak Cabinets, Ceramic Tile Floor, 6 Recessed Lights * All Appliances Included * 1st Floor Master Suite with Walk-in Closet * Master Bath with Double Vanity, Ceramic Tile Floor and a Bidet * 1st Floor Laundry - Washer & Dryer Included * 2 Spacious Bedrooms on 2nd Floor - Both with Walk-in Closet * 2nd Bath with Double Vanity, Ceramic Tile Floor and Separate Access from Both Upstairs Bedrooms * Private Stamped Concrete Patio Overlooks Trees & Open Green Space * Double Wide Driveway * Easy Showing *
This property is off market, which means it's not currently listed for sale or rent on Zillow. This may be different from what's available on other websites or public sources.



