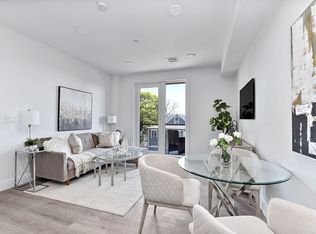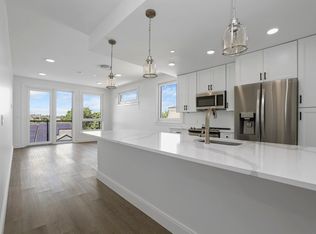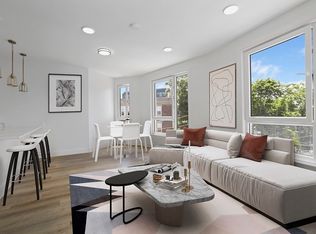Sold for $610,000 on 04/24/25
$610,000
64 Alpine St #402, Roxbury, MA 02119
2beds
912sqft
Condominium
Built in 2024
-- sqft lot
$-- Zestimate®
$669/sqft
$-- Estimated rent
Home value
Not available
Estimated sales range
Not available
Not available
Zestimate® history
Loading...
Owner options
Explore your selling options
What's special
Discover the unparalleled luxury of the Penthouse Level residence with breathtaking views of Boston from every room! The state-of-the-art kitchen features energy-efficient appliances, exquisite Silestone countertops, 2 spacious tiled bathrooms, and 2 uniquely shaped bedrooms. This unit also includes a convenient washer/dryer. With its expansive European windows flooding the living space with natural light, this residence offers a lifestyle of absolute opulence. The building boasts a virtual doorman, elevator, and a spectacular common roof deck with a grill, fire pit, lounge area, and bike racks. Please inquire about our exclusive preferred lender interest buydown. Embrace the vibrant neighborhood, featuring a 24-hour gym, local grocery stores, restaurants, tennis, golf, coffee shops, and numerous parks. Don't miss out on this exceptional opportunity.
Zillow last checked: 8 hours ago
Listing updated: April 24, 2025 at 08:38am
Listed by:
Audrey Evans 617-680-9777,
Generations Realty Group 800-671-3790
Bought with:
Tina DiMonda
Gibson Sotheby's International Realty
Source: MLS PIN,MLS#: 73292991
Facts & features
Interior
Bedrooms & bathrooms
- Bedrooms: 2
- Bathrooms: 2
- Full bathrooms: 2
- Main level bathrooms: 1
- Main level bedrooms: 1
Primary bedroom
- Features: Bathroom - Full, Lighting - Overhead, Pocket Door
- Level: Main,First
Bedroom 2
- Features: Closet, Window(s) - Picture, Lighting - Overhead
- Level: First
Primary bathroom
- Features: Yes
Bathroom 1
- Features: Bathroom - Full, Bathroom - Tiled With Shower Stall, Closet, Lighting - Overhead
- Level: First
Bathroom 2
- Features: Bathroom - Full, Bathroom - Tiled With Tub & Shower, Flooring - Stone/Ceramic Tile, Countertops - Stone/Granite/Solid, Lighting - Overhead, Pocket Door
- Level: Main,First
Dining room
- Features: Bathroom - Full, Open Floorplan, Lighting - Overhead
- Level: Main,First
Kitchen
- Features: Bathroom - Full, Flooring - Stone/Ceramic Tile, Flooring - Vinyl, Balcony - Exterior, Countertops - Stone/Granite/Solid, Dryer Hookup - Electric, Open Floorplan, Recessed Lighting, Stainless Steel Appliances, Washer Hookup, Lighting - Pendant, Lighting - Overhead, Pocket Door
- Level: Main,First
Living room
- Features: Flooring - Wood, Window(s) - Picture, Balcony / Deck, Balcony - Exterior, Cable Hookup, Open Floorplan
- Level: Main,First
Heating
- Central, Electric, Individual, Unit Control
Cooling
- Central Air, Individual, Unit Control
Appliances
- Laundry: First Floor, In Unit, Electric Dryer Hookup
Features
- Internet Available - Satellite, Elevator
- Flooring: Tile
- Doors: Insulated Doors, Storm Door(s)
- Windows: Insulated Windows, Storm Window(s), Screens
- Has basement: Yes
- Has fireplace: No
- Common walls with other units/homes: No One Above
Interior area
- Total structure area: 912
- Total interior livable area: 912 sqft
- Finished area above ground: 912
Property
Parking
- Total spaces: 1
- Parking features: Assigned, Driveway, Paved
- Has garage: Yes
- Has uncovered spaces: Yes
Accessibility
- Accessibility features: Accessible Entrance
Features
- Entry location: Unit Placement(Upper,Back)
- Patio & porch: Deck - Composite, Deck - Roof + Access Rights
- Exterior features: Deck - Composite, Deck - Roof + Access Rights, Balcony, Decorative Lighting, Fenced Yard, Screens, Rain Gutters, Professional Landscaping, Sprinkler System, Stone Wall
- Fencing: Fenced
- Waterfront features: Beach Front, Lake/Pond, Ocean, Beach Ownership(Public)
Lot
- Size: 5,703 sqft
Details
- Parcel number: 3394966
- Zoning: RL
- Other equipment: Intercom
Construction
Type & style
- Home type: Condo
- Property subtype: Condominium
- Attached to another structure: Yes
Materials
- Frame
- Roof: Tile,Reflective Roofing-ENERGY STAR
Condition
- Year built: 2024
Utilities & green energy
- Electric: 100 Amp Service
- Sewer: Public Sewer
- Water: Public
- Utilities for property: for Electric Range, for Electric Oven, for Electric Dryer
Green energy
- Energy efficient items: Thermostat
Community & neighborhood
Security
- Security features: Intercom, TV Monitor
Community
- Community features: Public Transportation, Shopping, Pool, Tennis Court(s), Park, Walk/Jog Trails, Stable(s), Golf, Medical Facility, Laundromat, Bike Path, Conservation Area, Highway Access, House of Worship, Marina, Private School, Public School, T-Station, University, Other
Location
- Region: Roxbury
HOA & financial
HOA
- HOA fee: $448 monthly
- Amenities included: Elevator(s), Recreation Facilities
- Services included: Water, Insurance, Security, Maintenance Structure, Maintenance Grounds, Snow Removal, Trash, Reserve Funds
Other
Other facts
- Listing terms: Contract
Price history
| Date | Event | Price |
|---|---|---|
| 4/24/2025 | Sold | $610,000-1.6%$669/sqft |
Source: MLS PIN #73292991 | ||
| 2/7/2025 | Price change | $620,000-0.8%$680/sqft |
Source: MLS PIN #73292991 | ||
| 1/30/2025 | Price change | $625,000-0.8%$685/sqft |
Source: MLS PIN #73292991 | ||
| 12/28/2024 | Price change | $630,000-1.6%$691/sqft |
Source: MLS PIN #73292991 | ||
| 12/16/2024 | Price change | $640,000-1.5%$702/sqft |
Source: MLS PIN #73292991 | ||
Public tax history
Tax history is unavailable.
Neighborhood: Roxbury
Nearby schools
GreatSchools rating
- 7/10Hale Elementary SchoolGrades: PK-6Distance: 0.3 mi
- 3/10Dearborn Middle SchoolGrades: 6-12Distance: 0.3 mi
- 3/10Higginson/Lewis K-8Grades: 3-8Distance: 0.3 mi
Schools provided by the listing agent
- Elementary: Bps
- Middle: Bps
- High: Bps
Source: MLS PIN. This data may not be complete. We recommend contacting the local school district to confirm school assignments for this home.

Get pre-qualified for a loan
At Zillow Home Loans, we can pre-qualify you in as little as 5 minutes with no impact to your credit score.An equal housing lender. NMLS #10287.


