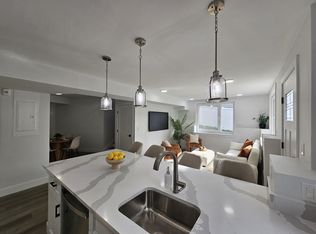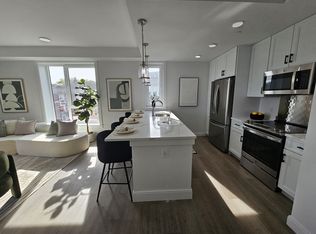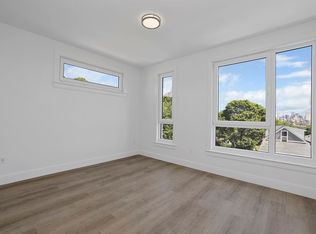Sold for $479,000 on 08/29/24
$479,000
64 Alpine St #303, Roxbury, MA 02119
1beds
655sqft
Condominium
Built in 2023
-- sqft lot
$-- Zestimate®
$731/sqft
$-- Estimated rent
Home value
Not available
Estimated sales range
Not available
Not available
Zestimate® history
Loading...
Owner options
Explore your selling options
What's special
This 1 bedroom 1 bath residence is on the 3rd level of this amazing building perched high on Tommy's Rock. It features an open floor plan. The kitchen has a large island, Silestone countertops, plenty of cabinet space, and is equipped with stainless steel appliances. Breathtaking European windows that bring in plenty of sunlight—all electric units are included. Take the elevator to the 5th floor, and experience the common roof deck with lounge areas, dining area, and a panoramic view of the city that you will not expect! There are bike racks inside and out and a package closet—parking for purchase.
Zillow last checked: 8 hours ago
Listing updated: August 29, 2024 at 10:24am
Listed by:
Kim Seawright 617-637-1873,
Generations Realty Group 800-671-3790,
Kim Seawright 617-637-1873
Bought with:
Melvin A. Vieira Jr.
RE/MAX Destiny
Source: MLS PIN,MLS#: 73227013
Facts & features
Interior
Bedrooms & bathrooms
- Bedrooms: 1
- Bathrooms: 1
- Full bathrooms: 1
- Main level bathrooms: 1
Primary bedroom
- Features: Closet - Double
Primary bathroom
- Features: No
Bathroom 1
- Features: Bathroom - Full, Bathroom - Tiled With Tub & Shower, Ceiling Fan(s), Closet - Linen, Flooring - Stone/Ceramic Tile, Window(s) - Picture, Countertops - Stone/Granite/Solid
- Level: Main,First
Dining room
- Features: Closet, Window(s) - Picture, Cable Hookup, Open Floorplan, Recessed Lighting
- Level: First
Kitchen
- Features: Closet, Closet/Cabinets - Custom Built, Dining Area, Countertops - Stone/Granite/Solid, Kitchen Island, Dryer Hookup - Electric, Open Floorplan, Recessed Lighting, Washer Hookup, Lighting - Sconce, Lighting - Overhead
- Level: First
Living room
- Features: Window(s) - Picture, Balcony / Deck, Cable Hookup, Open Floorplan, Recessed Lighting, Lighting - Pendant, Lighting - Overhead, Closet - Double
- Level: Main,First
Heating
- Central, Forced Air, Electric, Individual, Unit Control
Cooling
- Central Air, Common, Individual, Unit Control
Appliances
- Laundry: Laundry Closet, Electric Dryer Hookup, Recessed Lighting, Washer Hookup, Lighting - Overhead, First Floor, In Unit
Features
- Internet Available - Satellite, Elevator
- Flooring: Tile
- Doors: Insulated Doors, Storm Door(s)
- Windows: Insulated Windows, Storm Window(s)
- Has basement: Yes
- Has fireplace: No
Interior area
- Total structure area: 655
- Total interior livable area: 655 sqft
Property
Parking
- Parking features: Driveway, Paved
- Has uncovered spaces: Yes
Accessibility
- Accessibility features: Accessible Entrance
Features
- Entry location: Unit Placement(Front)
- Patio & porch: Deck - Composite, Deck - Roof + Access Rights
- Exterior features: Deck - Composite, Deck - Roof + Access Rights, Decorative Lighting, Rain Gutters, Professional Landscaping, Sprinkler System, Stone Wall
- Waterfront features: Lake/Pond, Ocean, 1/2 to 1 Mile To Beach, Beach Ownership(Public)
Lot
- Size: 5,703 sqft
Details
- Parcel number: W:12 P:01368 S:000,3394966
- Zoning: RL
Construction
Type & style
- Home type: Condo
- Property subtype: Condominium
Materials
- Frame
- Roof: Reflective Roofing-ENERGY STAR
Condition
- Year built: 2023
Details
- Warranty included: Yes
Utilities & green energy
- Electric: 100 Amp Service
- Sewer: Public Sewer
- Water: Public
- Utilities for property: for Electric Range, for Electric Oven, for Electric Dryer
Green energy
- Energy efficient items: Thermostat
Community & neighborhood
Security
- Security features: Intercom
Community
- Community features: Public Transportation, Shopping, Pool, Tennis Court(s), Park, Walk/Jog Trails, Stable(s), Golf, Medical Facility, Laundromat, Bike Path, Conservation Area, Highway Access, House of Worship, Marina, Private School, Public School, T-Station, University, Other
Location
- Region: Roxbury
HOA & financial
HOA
- HOA fee: $303 monthly
- Amenities included: Elevator(s), Garden Area
- Services included: Water, Insurance, Security, Maintenance Structure, Maintenance Grounds, Snow Removal, Trash, Reserve Funds
Other
Other facts
- Listing terms: Contract
Price history
| Date | Event | Price |
|---|---|---|
| 8/29/2024 | Sold | $479,000$731/sqft |
Source: MLS PIN #73227013 | ||
| 7/5/2024 | Price change | $479,000-2%$731/sqft |
Source: MLS PIN #73227013 | ||
| 5/29/2024 | Price change | $489,000-2%$747/sqft |
Source: MLS PIN #73227013 | ||
| 4/22/2024 | Listed for sale | $499,000$762/sqft |
Source: MLS PIN #73227013 | ||
Public tax history
Tax history is unavailable.
Neighborhood: Roxbury
Nearby schools
GreatSchools rating
- 7/10Hale Elementary SchoolGrades: PK-6Distance: 0.3 mi
- 3/10Dearborn Middle SchoolGrades: 6-12Distance: 0.3 mi
- 3/10Higginson/Lewis K-8Grades: 3-8Distance: 0.3 mi
Schools provided by the listing agent
- Elementary: Bps
- Middle: Bps
- High: Bps
Source: MLS PIN. This data may not be complete. We recommend contacting the local school district to confirm school assignments for this home.

Get pre-qualified for a loan
At Zillow Home Loans, we can pre-qualify you in as little as 5 minutes with no impact to your credit score.An equal housing lender. NMLS #10287.


