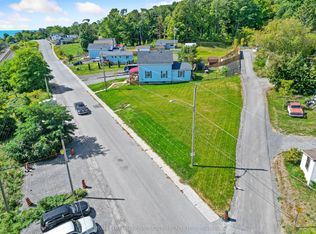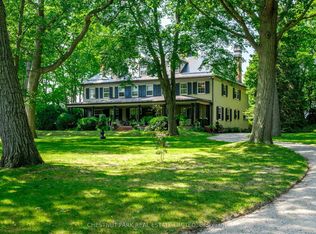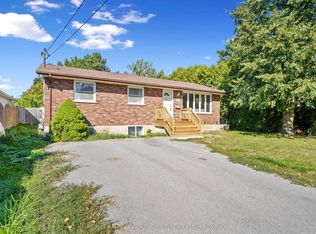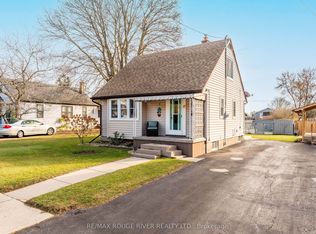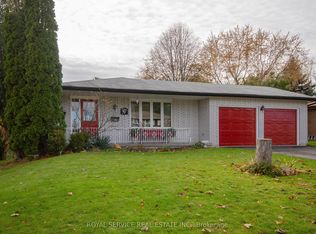64 Alexander St, Pt Hope, ON L1A 1B3
What's special
- 74 days |
- 10 |
- 0 |
Zillow last checked: 8 hours ago
Listing updated: November 07, 2025 at 09:10am
RE/MAX HALLMARK FIRST GROUP REALTY LTD.
Facts & features
Interior
Bedrooms & bathrooms
- Bedrooms: 4
- Bathrooms: 1
Primary bedroom
- Level: Main
- Dimensions: 4.52 x 3.4
Bedroom 2
- Level: Main
- Dimensions: 3.41 x 3.16
Bedroom 3
- Level: Basement
- Dimensions: 3.73 x 2.6
Bedroom 4
- Level: Basement
- Dimensions: 3.65 x 2.97
Bathroom
- Level: Main
- Dimensions: 2.12 x 2.06
Kitchen
- Level: Main
- Dimensions: 6.13 x 3.15
Laundry
- Level: Basement
- Dimensions: 3.73 x 3.59
Living room
- Level: Main
- Dimensions: 5.69 x 3.39
Other
- Level: Basement
- Dimensions: 5.61 x 2.97
Recreation
- Level: Basement
- Dimensions: 6.81 x 3.59
Sunroom
- Level: Main
- Dimensions: 3.1 x 2.19
Heating
- Forced Air, Gas
Cooling
- Central Air
Features
- Primary Bedroom - Main Floor
- Basement: Partially Finished
- Has fireplace: No
Interior area
- Living area range: 700-1100 null
Video & virtual tour
Property
Parking
- Total spaces: 3
- Parking features: Private
Features
- Pool features: None
- Waterfront features: None
Lot
- Size: 0.29 Acres
Details
- Parcel number: 510720155
Construction
Type & style
- Home type: SingleFamily
- Architectural style: Bungalow
- Property subtype: Single Family Residence
Materials
- Metal/Steel Siding, Vinyl Siding
- Foundation: Unknown
- Roof: Asphalt Shingle
Utilities & green energy
- Sewer: Sewer
Community & HOA
Location
- Region: Pt Hope
Financial & listing details
- Annual tax amount: C$5,150
- Date on market: 9/29/2025
By pressing Contact Agent, you agree that the real estate professional identified above may call/text you about your search, which may involve use of automated means and pre-recorded/artificial voices. You don't need to consent as a condition of buying any property, goods, or services. Message/data rates may apply. You also agree to our Terms of Use. Zillow does not endorse any real estate professionals. We may share information about your recent and future site activity with your agent to help them understand what you're looking for in a home.
Price history
Price history
Price history is unavailable.
Public tax history
Public tax history
Tax history is unavailable.Climate risks
Neighborhood: L1A
Nearby schools
GreatSchools rating
No schools nearby
We couldn't find any schools near this home.
- Loading
