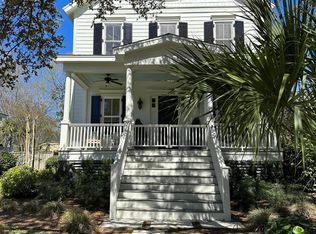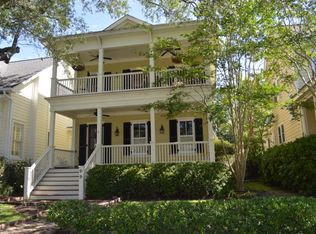Closed
$1,420,000
64 Alberta Ave, Charleston, SC 29403
3beds
1,894sqft
Single Family Residence
Built in 2006
5,227.2 Square Feet Lot
$1,430,700 Zestimate®
$750/sqft
$4,842 Estimated rent
Home value
$1,430,700
$1.36M - $1.50M
$4,842/mo
Zestimate® history
Loading...
Owner options
Explore your selling options
What's special
Welcome to 64 Alberta Avenue in Longborough, a beautifully renovated, light-filled home on a quiet tree-lined street in walking distance to Hampton Park. The home features a desirable first-floor primary suite with spacious walk-in closet. Some of the thoughtful upgrades include refinished hardwood floors, new quartz countertops, a tankless water heater, and a newly painted exterior. Enjoy a large front porch, rear porch, spacious fenced yard, generous storage under both porches and off-street parking. The neighborhood's community dock offers kayaking, fishing, and water views--all on the Charleston peninsula.
Zillow last checked: 8 hours ago
Listing updated: October 16, 2025 at 10:27am
Listed by:
The Cassina Group 843-628-0008
Bought with:
The Exchange Company, LLC
Source: CTMLS,MLS#: 25023719
Facts & features
Interior
Bedrooms & bathrooms
- Bedrooms: 3
- Bathrooms: 3
- Full bathrooms: 2
- 1/2 bathrooms: 1
Heating
- Central
Cooling
- Central Air
Appliances
- Laundry: Electric Dryer Hookup, Washer Hookup, Laundry Room
Features
- Ceiling - Smooth, High Ceilings
- Flooring: Wood
- Windows: Thermal Windows/Doors, Window Treatments
- Has fireplace: No
Interior area
- Total structure area: 1,894
- Total interior livable area: 1,894 sqft
Property
Parking
- Parking features: Off Street
Features
- Levels: Two
- Stories: 2
- Patio & porch: Patio, Front Porch
- Fencing: Privacy,Wood
Lot
- Size: 5,227 sqft
- Features: High, Interior Lot
Details
- Parcel number: 4631002092
- Special conditions: Flood Insurance
Construction
Type & style
- Home type: SingleFamily
- Architectural style: Charleston Single
- Property subtype: Single Family Residence
Materials
- Masonite
- Foundation: Crawl Space
- Roof: Architectural
Condition
- New construction: No
- Year built: 2006
Utilities & green energy
- Sewer: Public Sewer
- Water: Public
- Utilities for property: Charleston Water Service, Dominion Energy
Community & neighborhood
Security
- Security features: Security System
Community
- Community features: Dock Facilities, Trash
Location
- Region: Charleston
- Subdivision: Longborough
Other
Other facts
- Listing terms: Cash,Conventional
Price history
| Date | Event | Price |
|---|---|---|
| 10/15/2025 | Sold | $1,420,000$750/sqft |
Source: | ||
| 9/1/2025 | Listed for sale | $1,420,000+29.1%$750/sqft |
Source: | ||
| 7/22/2022 | Sold | $1,100,000+4.8%$581/sqft |
Source: | ||
| 6/20/2022 | Contingent | $1,050,000$554/sqft |
Source: | ||
| 6/17/2022 | Listed for sale | $1,050,000+62.8%$554/sqft |
Source: | ||
Public tax history
| Year | Property taxes | Tax assessment |
|---|---|---|
| 2024 | $5,580 +3.9% | $44,000 |
| 2023 | $5,371 +72.1% | $44,000 +70.5% |
| 2022 | $3,121 -4.7% | $25,800 |
Find assessor info on the county website
Neighborhood: Wagener Terrace
Nearby schools
GreatSchools rating
- 7/10James Simons Elementary SchoolGrades: PK-8Distance: 0.7 mi
- 1/10Burke High SchoolGrades: 9-12Distance: 1 mi
- 4/10Simmons Pinckney Middle SchoolGrades: 6-8Distance: 1 mi
Schools provided by the listing agent
- Elementary: Mitchell
- Middle: Simmons Pinckney
- High: Burke
Source: CTMLS. This data may not be complete. We recommend contacting the local school district to confirm school assignments for this home.
Get a cash offer in 3 minutes
Find out how much your home could sell for in as little as 3 minutes with a no-obligation cash offer.
Estimated market value
$1,430,700
Get a cash offer in 3 minutes
Find out how much your home could sell for in as little as 3 minutes with a no-obligation cash offer.
Estimated market value
$1,430,700

