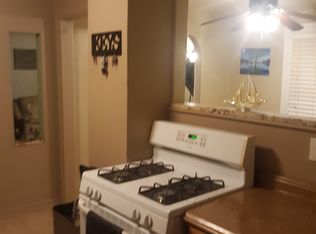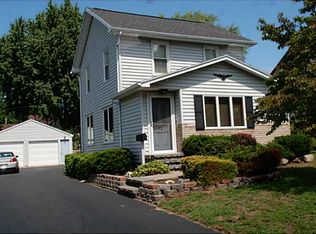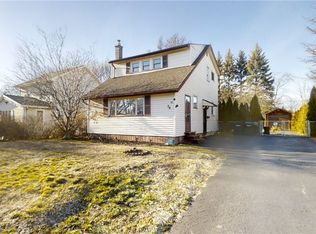Closed
$210,100
64 Adrian Rd, Rochester, NY 14622
4beds
1,288sqft
Single Family Residence
Built in 1940
6,098.4 Square Feet Lot
$219,000 Zestimate®
$163/sqft
$2,119 Estimated rent
Home value
$219,000
$206,000 - $232,000
$2,119/mo
Zestimate® history
Loading...
Owner options
Explore your selling options
What's special
CUTE AS A BUTTON Cape Cod on Quiet Street in East Irondequoit - Close to Schools, Playground, Shopping, Restaurants, Irondequoit Bay, Lake Ontario, Sea Breeze, Parks & Hiking Trails and More! Welcome to 64 Adrian Rd. This 4 Bedroom, 1 Bath Home Offers Almost 1,300 Sq Ft of Living Space Situated on 0.14 Acre Lot. You’ll Be Greeted by a Storybook Exterior w/Easy To Maintain Landscaping. Spacious, Light Filled Living Room w/Large Picture Window, Woodburning Fireplace Perfect for Chilly Nights & Built-in Shelving. LR Flows to Formal Dining Room with Pass-Through Opening to Kitchen, Perfect for Serving and Hosting Guests. Kitchen Boasts Abundant White Cabinetry, Open Shelving & Stainless Steel Appliances! Extra Storage in Pantry Located in Basement! Two 1st Floor Bedrooms & Updated Full Bath w/NEW Vanity & Toilet! NEW LVT Flooring! Inviting Pottery Barn Paint Colors Throughout! 2nd Floor Features 2 Additional Bedrooms w/Wood Paneling…Great for Primary Suite, Teen Suite or Office/Playroom! Thermal Windows Throughout Including New Front Window ‘17! Newer Furnace ’20 & Hot Water Tank ’19! Smart Google Nest Thermostat! Greenlight Fiber Optic Internet Available! Just in Time for Summer, You’ll Find a Beach Club Cabana w/Covered Patio…Perfect for Entertaining! 1 Car Detached Garage Offers Additional Storage. Don’t Miss This One…Showings Start Thurs 5/1 at 2pm & Offers Due Tues 5/6 at 4pm. Public Open House Sat 5/3 1pm-2pm & Sun 5/4 11am-12pm!
Zillow last checked: 8 hours ago
Listing updated: June 17, 2025 at 02:15pm
Listed by:
Susan E. Glenz 585-340-4940,
Keller Williams Realty Greater Rochester
Bought with:
Candace M. Messner, 10401344939
Tru Agent Real Estate
Source: NYSAMLSs,MLS#: R1603106 Originating MLS: Rochester
Originating MLS: Rochester
Facts & features
Interior
Bedrooms & bathrooms
- Bedrooms: 4
- Bathrooms: 1
- Full bathrooms: 1
- Main level bathrooms: 1
- Main level bedrooms: 2
Heating
- Gas, Forced Air
Appliances
- Included: Dryer, Dishwasher, Electric Oven, Electric Range, Disposal, Gas Water Heater, Indoor Grill, Microwave, Refrigerator, Washer
- Laundry: In Basement
Features
- Ceiling Fan(s), Separate/Formal Dining Room, Separate/Formal Living Room, Pantry, Natural Woodwork, Bedroom on Main Level, Main Level Primary, Programmable Thermostat, Workshop
- Flooring: Ceramic Tile, Hardwood, Laminate, Luxury Vinyl, Varies
- Windows: Thermal Windows
- Basement: Crawl Space,Full
- Number of fireplaces: 1
Interior area
- Total structure area: 1,288
- Total interior livable area: 1,288 sqft
Property
Parking
- Total spaces: 1
- Parking features: Detached, Electricity, Garage
- Garage spaces: 1
Features
- Patio & porch: Patio
- Exterior features: Blacktop Driveway, Fence, Patio
- Fencing: Partial
Lot
- Size: 6,098 sqft
- Dimensions: 55 x 111
- Features: Rectangular, Rectangular Lot, Residential Lot, Wooded
Details
- Additional structures: Other
- Parcel number: 2634000621900003058000
- Special conditions: Standard
Construction
Type & style
- Home type: SingleFamily
- Architectural style: Cape Cod
- Property subtype: Single Family Residence
Materials
- Cedar, Wood Siding, Copper Plumbing
- Foundation: Block
- Roof: Asphalt
Condition
- Resale
- Year built: 1940
Utilities & green energy
- Electric: Circuit Breakers
- Sewer: Connected
- Water: Connected, Public
- Utilities for property: Cable Available, High Speed Internet Available, Sewer Connected, Water Connected
Community & neighborhood
Location
- Region: Rochester
- Subdivision: Point Pleasant
Other
Other facts
- Listing terms: Cash,Conventional
Price history
| Date | Event | Price |
|---|---|---|
| 6/6/2025 | Sold | $210,100+40.2%$163/sqft |
Source: | ||
| 5/7/2025 | Pending sale | $149,900$116/sqft |
Source: | ||
| 4/30/2025 | Listed for sale | $149,900+95.9%$116/sqft |
Source: | ||
| 3/27/2015 | Sold | $76,500+2.1%$59/sqft |
Source: | ||
| 1/17/2015 | Price change | $74,900-6.3%$58/sqft |
Source: RE/MAX Realty Group #R263916 Report a problem | ||
Public tax history
| Year | Property taxes | Tax assessment |
|---|---|---|
| 2024 | -- | $150,000 |
| 2023 | -- | $150,000 +63% |
| 2022 | -- | $92,000 |
Find assessor info on the county website
Neighborhood: 14622
Nearby schools
GreatSchools rating
- 4/10Durand Eastman Intermediate SchoolGrades: 3-5Distance: 0.1 mi
- 3/10East Irondequoit Middle SchoolGrades: 6-8Distance: 2.3 mi
- 6/10Eastridge Senior High SchoolGrades: 9-12Distance: 1.3 mi
Schools provided by the listing agent
- Middle: East Irondequoit Middle
- High: Eastridge Senior High
- District: East Irondequoit
Source: NYSAMLSs. This data may not be complete. We recommend contacting the local school district to confirm school assignments for this home.


