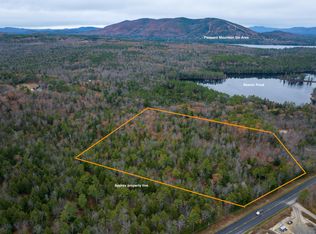Welcome to Two Tall Pines a private and gated year-round estate offering 32 acres of pristine forest and waterfront where you and your guests can roam isolated from the world. Swim, fish or kayak from your 1300 feet of frontage on peaceful Beaver Pond. Just minutes from skiing, restaurants, the village of Bridgton and access to the many lakes of the region minutes away. The main home is architecturally spectacular; a perfect marriage of sophistication and lake charm. Entertain in the chef's kitchen with commercial grade stove, sub zero fridge and freezer, prep sink and yards of carefully selected granite. Every inch of this home is remarkably appointed. Expansive windows and decks invite the beauty of the outdoor inside. Views of snow-capped Mt. Washington and Shawnee Peak ski area from many vantage points. Other amenities include an adorable 900 sq. ft. year round guest house, two large carriage houses (each with 2 bay garages) ready to have each 2nd floor finished to your own designs for more living space and deeper onto the property an existing waterfront grandfathered foundation and septic system for an additional cottage yet to be built.
This property is off market, which means it's not currently listed for sale or rent on Zillow. This may be different from what's available on other websites or public sources.
