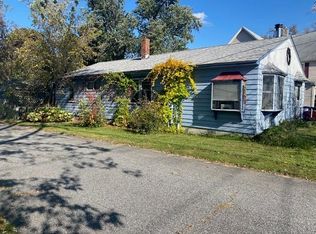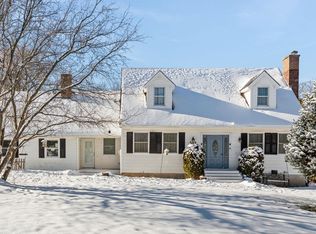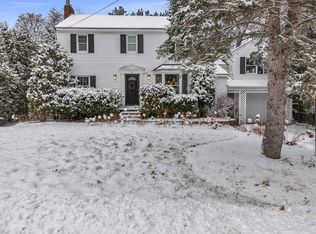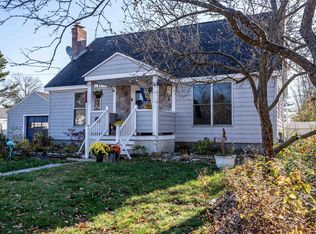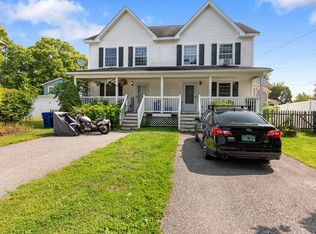Fantastic duplex located just minutes from Burlington! This turn-key investment opportunity is ideally situated with quick access to I-89, shopping, dining, and local colleges, making it a convenient location for many lifestyles. This standout property features two charming and homelike 2-bedroom, 1-bathroom units, each offering spacious bedrooms and thoughtful layouts. The large partially-fenced backyard provides outdoor space to enjoy, and unit 64 includes a sunny back deck - perfect for BBQs or relaxing in the sun. Inside unit 64, a dedicated mudroom with washer/dryer adds everyday convenience. Recent updates enhance both units. Unit 64, downstairs, has been refreshed with new interior paint, new carpet, new stove and refrigerator, a replaced door, and deck repairs. Unit 66, upstairs, includes a new refrigerator and new carpet. Both units have updated smoke detectors, and both hot water tanks have been replaced. With reliable tenants already in place, this well-maintained duplex is ready to go and an excellent addition to any portfolio. Don’t miss out on this exceptional opportunity!
Active
Listed by:
Sarah Harrington,
Coldwell Banker Hickok and Boardman Off:802-863-1500
$630,000
64-66 Swift Street, South Burlington, VT 05403
4beds
1,996sqft
Est.:
Multi Family
Built in 1940
-- sqft lot
$-- Zestimate®
$316/sqft
$-- HOA
What's special
Sunny back deckDedicated mudroomNew refrigeratorNew interior paintThoughtful layoutsNew stoveLarge partially-fenced backyard
- 233 days |
- 377 |
- 7 |
Zillow last checked: 8 hours ago
Listing updated: November 06, 2025 at 06:28am
Listed by:
Sarah Harrington,
Coldwell Banker Hickok and Boardman Off:802-863-1500
Source: PrimeMLS,MLS#: 5037166
Tour with a local agent
Facts & features
Interior
Bedrooms & bathrooms
- Bedrooms: 4
- Bathrooms: 2
- Full bathrooms: 2
Heating
- Natural Gas, Baseboard
Cooling
- None
Appliances
- Included: Natural Gas Water Heater, Owned Water Heater, Tank Water Heater
Features
- Flooring: Carpet, Laminate, Vinyl Plank
- Basement: Unfinished,Interior Entry
Interior area
- Total structure area: 2,796
- Total interior livable area: 1,996 sqft
- Finished area above ground: 1,996
- Finished area below ground: 0
Property
Parking
- Total spaces: 4
- Parking features: Paved, Driveway, Off Street, On Site, Parking Spaces 4, Unassigned
- Has uncovered spaces: Yes
Features
- Levels: Two
- Exterior features: Deck, Garden, Natural Shade
- Fencing: Partial
- Frontage length: Road frontage: 59
Lot
- Size: 9,583.2 Square Feet
- Features: Curbing, Sidewalks, Near Paths, Near Shopping, Near Public Transit
Details
- Zoning description: Residential
Construction
Type & style
- Home type: MultiFamily
- Architectural style: Colonial
- Property subtype: Multi Family
Materials
- Vinyl Siding
- Foundation: Block, Stone w/ Skim Coating
- Roof: Architectural Shingle
Condition
- New construction: No
- Year built: 1940
Utilities & green energy
- Electric: Circuit Breakers
- Sewer: Public Sewer
- Water: Public
- Utilities for property: Underground Gas
Community & HOA
Location
- Region: South Burlington
Financial & listing details
- Price per square foot: $316/sqft
- Annual tax amount: $7,676
- Date on market: 4/21/2025
- Road surface type: Paved
Estimated market value
Not available
Estimated sales range
Not available
Not available
Price history
Price history
| Date | Event | Price |
|---|---|---|
| 4/21/2025 | Listed for sale | $630,000$316/sqft |
Source: | ||
Public tax history
Public tax history
Tax history is unavailable.BuyAbility℠ payment
Est. payment
$3,415/mo
Principal & interest
$2443
Property taxes
$751
Home insurance
$221
Climate risks
Neighborhood: 05403
Nearby schools
GreatSchools rating
- 9/10Orchard SchoolGrades: PK-5Distance: 0.4 mi
- 7/10Frederick H. Tuttle Middle SchoolGrades: 6-8Distance: 1.6 mi
- 10/10South Burlington High SchoolGrades: 9-12Distance: 1.6 mi
Schools provided by the listing agent
- Elementary: Orchard Elementary School
- Middle: Frederick H. Tuttle Middle Sch
- High: South Burlington High School
- District: South Burlington Sch Distict
Source: PrimeMLS. This data may not be complete. We recommend contacting the local school district to confirm school assignments for this home.
- Loading
- Loading
