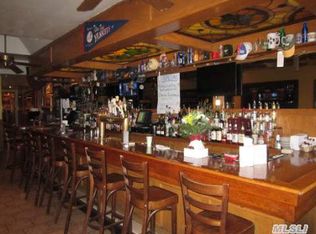Sold
$1,185,000
64-26 Dry Harbor Rd, Flushing, NY 11379
3beds
1,764sqft
Single Family Residence
Built in 1940
-- sqft lot
$1,198,600 Zestimate®
$672/sqft
$4,116 Estimated rent
Home value
$1,198,600
$1.08M - $1.33M
$4,116/mo
Zestimate® history
Loading...
Owner options
Explore your selling options
What's special
Uniquely luxurious space unlike any other – a true must see! Sitting on an expansive 2758 square foot lot, this semi-detached brick Tudor-style exterior perfectly blends classical and contemporary style inside. Owned by the same family for 95 years, this home has been lovingly maintained and luxuriously upgraded. With refinished original 1928 oak floors, every room is bathed in natural light with new, energy-elite, double-pained Ideal Windows. The first floor boasts an open concept with a spacious living room area, dining room, rare full bathroom with high-end Spanish tiles, and a huge modern chef’s kitchen with quaker-style cabinetry, highest-quality quartz countertops, new stainless steel appliances, recessed ceiling lighting and imported Moroccan pendant lights over the island. Access your fenced, private, tiled courtyard with deck directly from the kitchen for barbecues, entertaining, and relaxation. The second floor boasts 3 spacious bedrooms, each with independently controlled AC, large closets and lots of light, and a full contemporary luxurious bathroom, adorned with all new fixtures, a soaking tub, and a large stand-alone shower. Throughout this home’s 1764 square feet of living space, this impressive home has been renovated from top to bottom, truly allowing for luxury living in Queens. The additional 800 square foot fully finished basement provides additional recreation space, as well as an additional full bathroom. Updates include a virtually-silent split system AC/heat unit in every room, new gas steam heating system throughout, a SimpliSafe security system, and updated 200-amp electrical panel. Never worry about parking again with your private driveway and highly sought after detached 2-car garage. This home is conveniently located near ample shopping options, houses of worship, and local restaurants and shops, along with the scenic Juniper Valley Park and is close to many forms of public transportation including the local Q29, Q38, and Q47 bus lines as well as the easy access to the express QM24, QM25, and QM34 bus lines to Manhattan. Zoned for PS/IS 49 and Forest Hills High School. This property provides the peacefulness of a residential area while still having easy access to the amenities and entertainment options of the city.
Zillow last checked: 8 hours ago
Listing updated: April 12, 2025 at 04:15am
Listed by:
David Pastorini,
Coldwell Banker Phillips
Source: StreetEasy,MLS#: S1746450
Facts & features
Interior
Bedrooms & bathrooms
- Bedrooms: 3
- Bathrooms: 3
- Full bathrooms: 3
Appliances
- Included: Dishwasher
Features
- Flooring: Hardwood
Interior area
- Total structure area: 1,764
- Total interior livable area: 1,764 sqft
Property
Parking
- Parking features: Garage
- Has garage: Yes
Features
- Patio & porch: Other
- Exterior features: Courtyard, Garden
Details
- Parcel number: 030070047
- Special conditions: Resale
Construction
Type & style
- Home type: SingleFamily
- Property subtype: Single Family Residence
Condition
- Year built: 1940
Community & neighborhood
Location
- Region: Flushing
- Subdivision: Middle Village
HOA & financial
HOA
- Services included: Maintenance
Price history
| Date | Event | Price |
|---|---|---|
| 4/3/2025 | Sold | $1,185,000-3.6%$672/sqft |
Source: | ||
| 1/31/2025 | Contingent | $1,229,000$697/sqft |
Source: StreetEasy #S1746450 | ||
| 1/31/2025 | Pending sale | $1,229,000$697/sqft |
Source: | ||
| 12/7/2024 | Listed for sale | $1,229,000$697/sqft |
Source: | ||
Public tax history
| Year | Property taxes | Tax assessment |
|---|---|---|
| 2024 | -- | $52,800 -15.1% |
| 2023 | -- | $62,220 +7.1% |
| 2022 | -- | $58,080 +2% |
Find assessor info on the county website
Neighborhood: Middle Village
Nearby schools
GreatSchools rating
- 6/10Ps 49 Dorothy Bonawit KoleGrades: K-8Distance: 0.1 mi
- 6/10Maspeth High SchoolGrades: 9-12Distance: 1 mi
