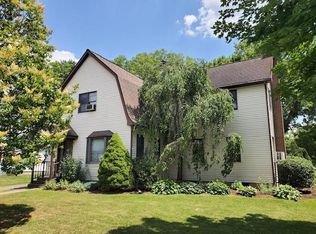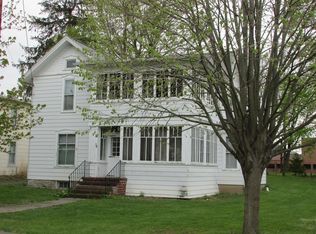Beautifully maintained 4 bedroom / 3 bath home in historic village of Wyalusing. This older section of this gorgeous home was rebuilt in the late 90's with the rest of the house being built NEW at the same time. House sits on a double lot with manicured landscaping in the spring & summer. Enjoy the spacious rooms on the main level: living room, dining room, kitchen, den & family room. The kitchen features custom made cabinets with tile counters & tile flooring. The family room has custom built in shelving & a wood stove for that cozy feeling. The open area leads to the dining room which has access to the outdoors through two large French doors. There is also a bath & a den on this level. We go up to the second level to the enormous Master Bedroom & Master Bath. There are three additional bedrooms & another bathroom as well. One of the bedrooms could be used as a studio, home schooling area or office. The 2 car attached garage comes in very handy to avoid the elements., Dining Area: Y, Semi-Modern Kitchen: Y, SqFt Fin - 2nd: 2210.00
This property is off market, which means it's not currently listed for sale or rent on Zillow. This may be different from what's available on other websites or public sources.


