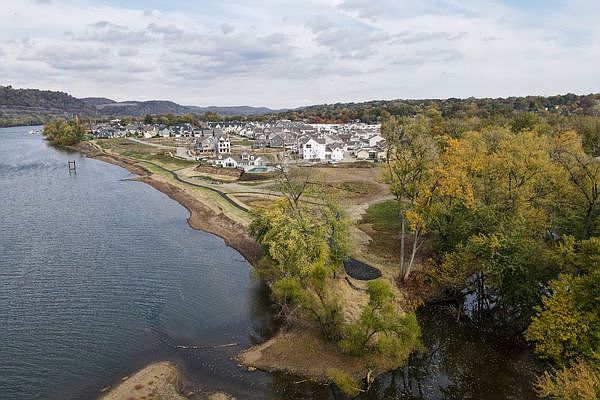Welcome to the Overlook Brownstones, modern city-style vertical residences within The River's Edge of Oakmont community. This brand-new residence stands tall along the Allegheny River with water views from the multi-level balconies and large top-level terrace with fireplace. As a corner unit, many tall windows make it bright and airy. Interior features include an in-home elevator, open floorplan with 10-ft ceilings on main level, 3–4-bedroom suites and bonus room. Finished to drywall stage > buyers can make interior selections and customize to their liking. The riverfront clubhouse for residents includes a fitness center, infinity pool, great room/party room, and fire-pit. Low-maintenance community –no more cutting your grass! Paved walking trail along the water. Close to the shop and restaurants of the Oakmont business district. 30 minutes or less to Downtown, Oakland or Bakery Square.
New construction
$1,650,000
64 1st St, Oakmont, PA 15139
4beds
3,116sqft
Townhouse
Built in 2024
2,735 sqft lot
$1,607,200 Zestimate®
$530/sqft
$180/mo HOA
What's special
Water viewsCorner unitIn-home elevatorOpen floorplanMulti-level balconiesTall windowsBonus room
- 97 days
- on Zillow |
- 102 |
- 3 |
Zillow last checked: 7 hours ago
Listing updated: June 10, 2025 at 04:54am
Listed by:
Lori Hummel 412-421-9120,
HOWARD HANNA REAL ESTATE SERVICES 412-421-9120
Source: WPMLS,MLS#: 1690660 Originating MLS: West Penn Multi-List
Originating MLS: West Penn Multi-List
Travel times
Schedule tour
Select your preferred tour type — either in-person or real-time video tour — then discuss available options with the builder representative you're connected with.
Select a date
Open houses
Facts & features
Interior
Bedrooms & bathrooms
- Bedrooms: 4
- Bathrooms: 5
- Full bathrooms: 4
- 1/2 bathrooms: 1
Heating
- Forced Air, Gas
Cooling
- Central Air
Appliances
- Included: Some Gas Appliances, Dishwasher, Disposal, Microwave, Refrigerator, Stove
Features
- Kitchen Island, Pantry
- Flooring: Carpet, Ceramic Tile, Hardwood
- Windows: Multi Pane, Screens
- Has basement: No
- Number of fireplaces: 1
- Fireplace features: Gas, Living Room
Interior area
- Total structure area: 3,116
- Total interior livable area: 3,116 sqft
Video & virtual tour
Property
Parking
- Total spaces: 2
- Parking features: Built In, Garage Door Opener
- Has attached garage: Yes
Features
- Levels: Three Or More
- Stories: 3
- Pool features: Pool
- Has view: Yes
- View description: River
- Has water view: Yes
- Water view: River
Lot
- Size: 2,735 sqft
- Dimensions: 30 x 94 x x 15 x 15 x 89
Construction
Type & style
- Home type: Townhouse
- Architectural style: Contemporary,Three Story
- Property subtype: Townhouse
Materials
- Brick, Stone
- Roof: Asphalt
Condition
- New Construction
- New construction: Yes
- Year built: 2024
Details
- Builder name: Brooks & Blair Homes
Utilities & green energy
- Sewer: Public Sewer
- Water: Public
Community & HOA
Community
- Features: Public Transportation
- Subdivision: The Rivers Edge of Oakmont
HOA
- Has HOA: Yes
- HOA fee: $180 monthly
Location
- Region: Oakmont
Financial & listing details
- Price per square foot: $530/sqft
- Tax assessed value: $1,100
- Annual tax amount: $35
- Date on market: 3/6/2025
About the community
PoolParkTrailsClubhouse+ 3 more
Welcome to the River's Edge of Oakmont, a new luxury waterfront community ideally situated along the most picturesque stretch of the Allegheny River. Just blocks from the charming, historic town of Oakmont, fine dining and shopping are just a short walk away. Featuring elegant open floor plans, sophisticated architectural details, and modern comforts & conveniences, residences at the River's Edge are thoughtfully designed for a personally tailored lifestyle. Enjoy unprecedented river views, tree-lined streets, multi-level front porches, roof decks, in-home elevators, first floor master suites and professionally landscaped surroundings. With direct access to our newly built clubhouse, infinity pool, fitness center, parks, trails and more, enjoy an endless array of exclusive amenities are right outside your front door.
Source: Brooks & Blair Homes

